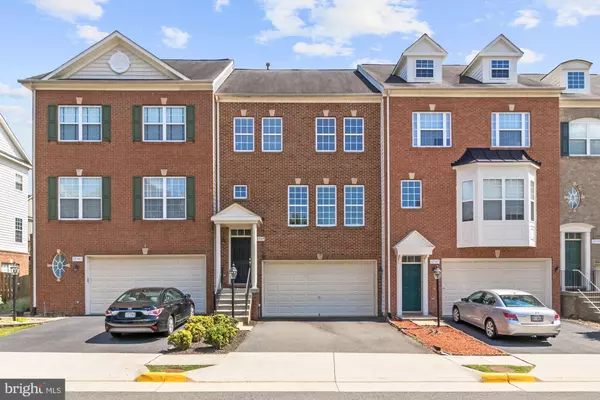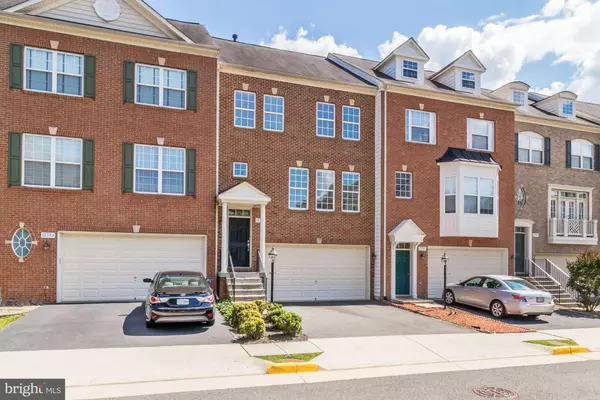For more information regarding the value of a property, please contact us for a free consultation.
12585 ROYAL WOLF PL Fairfax, VA 22030
Want to know what your home might be worth? Contact us for a FREE valuation!

Our team is ready to help you sell your home for the highest possible price ASAP
Key Details
Sold Price $585,000
Property Type Townhouse
Sub Type Interior Row/Townhouse
Listing Status Sold
Purchase Type For Sale
Square Footage 2,222 sqft
Price per Sqft $263
Subdivision Buckleys Reserve
MLS Listing ID VAFX1068914
Sold Date 07/31/19
Style Transitional
Bedrooms 3
Full Baths 3
Half Baths 1
HOA Fees $90/qua
HOA Y/N Y
Abv Grd Liv Area 1,946
Originating Board BRIGHT
Year Built 2003
Annual Tax Amount $6,311
Tax Year 2019
Lot Size 2,016 Sqft
Acres 0.05
Property Description
Beautiful and classic brick-front 3 Bedroom, 3.5 Bathroom 3 Level Townhome built in 2003 located in the highly sought after Buckley's Reserve community. Welcoming two-story foyer, Recently upgraded kitchen with stainless steel appliances, granite, hardwoods, and lots of counter and storage space. New carpet and fresh paint. Oversized deck off the formal dining room with a tree-lined view and covered patio below- both perfect for lounging or entertaining. Impressive Master Suite with walk-in closet and a luxurious spa-like Master Bathroom. Benefit from the well planned, pet-friendly community, with plenty of trails, tot lots, ample parking, and a lake. Conveniently located with easy access to Fairfax County Parkway and Route 29, near Costco, Wegmans, and Fairfax Corner.
Location
State VA
County Fairfax
Rooms
Basement Connecting Stairway, Outside Entrance, Rear Entrance, Partially Finished, Walkout Level, Daylight, Partial, Improved, Windows
Interior
Interior Features Attic, Dining Area, Family Room Off Kitchen, Floor Plan - Open, Floor Plan - Traditional
Hot Water Natural Gas
Heating Forced Air
Cooling Central A/C, Ceiling Fan(s)
Fireplaces Number 1
Fireplaces Type Gas/Propane
Equipment Stove, Refrigerator, Icemaker, Dryer, Disposal, Dishwasher, Washer, Microwave
Fireplace Y
Appliance Stove, Refrigerator, Icemaker, Dryer, Disposal, Dishwasher, Washer, Microwave
Heat Source Natural Gas
Exterior
Exterior Feature Deck(s), Patio(s)
Parking Features Garage - Front Entry
Garage Spaces 2.0
Fence Other, Rear
Water Access N
Accessibility None
Porch Deck(s), Patio(s)
Attached Garage 2
Total Parking Spaces 2
Garage Y
Building
Story 3+
Sewer Public Sewer
Water Public
Architectural Style Transitional
Level or Stories 3+
Additional Building Above Grade, Below Grade
Structure Type 9'+ Ceilings,2 Story Ceilings,High
New Construction N
Schools
Elementary Schools Eagle View
Middle Schools Katherine Johnson
High Schools Fairfax
School District Fairfax County Public Schools
Others
Senior Community No
Tax ID 55-4-17- -147
Ownership Fee Simple
SqFt Source Estimated
Special Listing Condition Standard
Read Less

Bought with Sandra Crews • RE/MAX Premier





