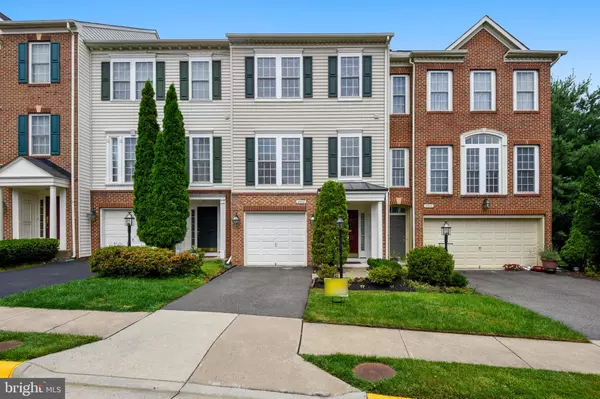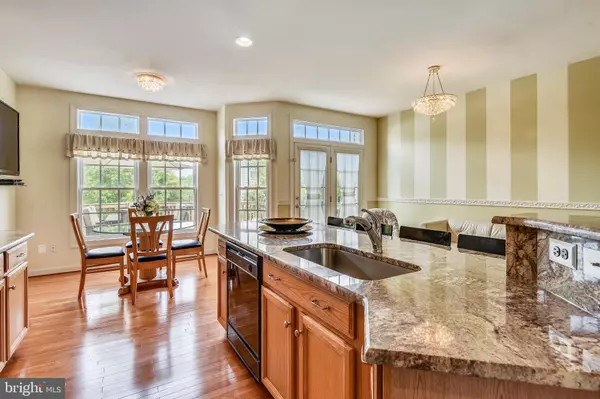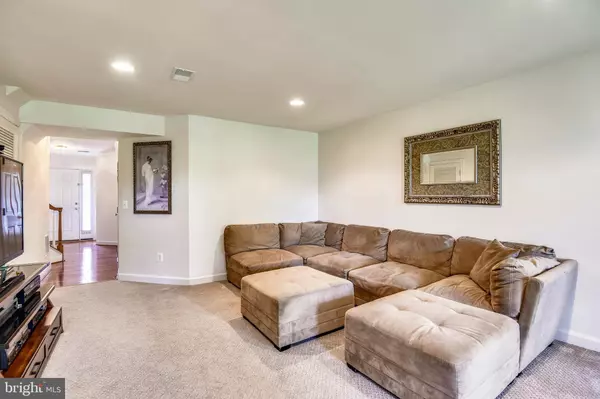For more information regarding the value of a property, please contact us for a free consultation.
4942 WYNDHAM CREEK CT Fairfax, VA 22030
Want to know what your home might be worth? Contact us for a FREE valuation!

Our team is ready to help you sell your home for the highest possible price ASAP
Key Details
Sold Price $552,000
Property Type Townhouse
Sub Type Interior Row/Townhouse
Listing Status Sold
Purchase Type For Sale
Square Footage 2,294 sqft
Price per Sqft $240
Subdivision Buckleys Reserve
MLS Listing ID VAFX1071020
Sold Date 07/30/19
Style Contemporary
Bedrooms 3
Full Baths 2
Half Baths 2
HOA Fees $91/mo
HOA Y/N Y
Abv Grd Liv Area 1,584
Originating Board BRIGHT
Year Built 2003
Annual Tax Amount $5,716
Tax Year 2019
Lot Size 1,860 Sqft
Acres 0.04
Property Description
Beautiful Open Floor Plan, Brick /Siding - Front , 3 Level Townhome Located in desirable Buckley's Reserve community. Recent upgrades: New er Refrigerator 2017 , New er double oven 2017 , New er washer and dryer 2015 , New cooktop 2016 . kitchen with stainless steel appliances, Exotic Granite Countertops , Glass Tile Backsplash, Hardwood Floors , Extra Large Island, pantry and Recess lighting s. Oversized deck off the Family Room looking Over beautiful tree-lined backyard. An open layout and Spacious Master Suite with Walk-in Closet and a luxurious Master Bathroom With Double Sink, Sepaetare Shower and Garden Tub . Enjoy a Walkout Basement to A beautifully appointed Backyard with lots of Privacy. Hardwood Through Out the Main Level . A few Minutes Away From Shopping(Costco, Wegmans, and Fairfax Corner ) , Fairfax County Parkway , Route 50 and Route 29 . Pet-friendly community, With private lake/pond in community with Jogging Trail, Tot Lots, One Year Home warranty is being Offered. Don't Miss Out On This beautiful opportunity
Location
State VA
County Fairfax
Zoning 304
Rooms
Other Rooms Living Room, Primary Bedroom, Bedroom 2, Kitchen, Family Room, Basement, Bedroom 1
Basement Fully Finished, Walkout Level
Main Level Bedrooms 3
Interior
Interior Features Breakfast Area, Built-Ins, Carpet, Ceiling Fan(s), Chair Railings, Combination Kitchen/Dining, Crown Moldings, Curved Staircase, Dining Area, Family Room Off Kitchen, Floor Plan - Open, Kitchen - Gourmet, Kitchen - Island, Primary Bath(s), Pantry, Soaking Tub, Upgraded Countertops, Tub Shower, Wet/Dry Bar
Hot Water Natural Gas
Heating Forced Air, Heat Pump(s)
Cooling Ceiling Fan(s), Central A/C
Fireplaces Number 1
Fireplaces Type Double Sided
Equipment Built-In Microwave, Cooktop, Dishwasher, Disposal, Dryer, Icemaker, Oven - Wall, Washer, Water Heater
Fireplace Y
Appliance Built-In Microwave, Cooktop, Dishwasher, Disposal, Dryer, Icemaker, Oven - Wall, Washer, Water Heater
Heat Source Natural Gas
Laundry Lower Floor, Basement
Exterior
Exterior Feature Deck(s), Patio(s)
Parking Features Garage - Front Entry
Garage Spaces 1.0
Water Access N
Accessibility None
Porch Deck(s), Patio(s)
Attached Garage 1
Total Parking Spaces 1
Garage Y
Building
Story 3+
Sewer Public Sewer
Water Public
Architectural Style Contemporary
Level or Stories 3+
Additional Building Above Grade, Below Grade
New Construction N
Schools
Elementary Schools Eagle View
Middle Schools Katherine Johnson
High Schools Fairfax
School District Fairfax County Public Schools
Others
Pets Allowed Y
Senior Community No
Tax ID 0554 17 0184
Ownership Fee Simple
SqFt Source Estimated
Special Listing Condition Standard
Pets Allowed No Pet Restrictions
Read Less

Bought with Troy J Sponaugle • Samson Properties





