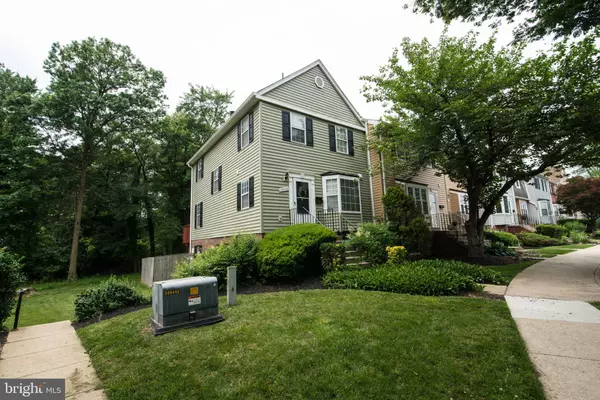For more information regarding the value of a property, please contact us for a free consultation.
7645 ARBORY CT #59 Laurel, MD 20707
Want to know what your home might be worth? Contact us for a FREE valuation!

Our team is ready to help you sell your home for the highest possible price ASAP
Key Details
Sold Price $249,000
Property Type Condo
Sub Type Condo/Co-op
Listing Status Sold
Purchase Type For Sale
Square Footage 1,283 sqft
Price per Sqft $194
Subdivision Arbory Condos
MLS Listing ID MDPG531208
Sold Date 07/26/19
Style Colonial
Bedrooms 3
Full Baths 2
Half Baths 1
Condo Fees $220/mo
HOA Y/N N
Abv Grd Liv Area 1,283
Originating Board BRIGHT
Year Built 1978
Annual Tax Amount $2,216
Tax Year 2019
Lot Size 2,368 Sqft
Acres 0.05
Property Description
Beautiful and updated 3 bedroom, 2.5 end unit townhome backing to woodland for ultimate privacy in quiet neighborhood! Freshly painted throughout, warm hardwood floors great you in the foyer and continue into the in sun filled kitchen with bay window, pristine white cabinetry, gleaming granite counters and quality appliances! The dining room has chair rail and opens to the spacious living room with cozy wood burning FP and sliding glass doors opening to deck, great for grilling and entertaining! Ascend the stairs to the upper level and into the large master bedroom with extra closet space and private full bath. 2 additional bedrooms share the hall bath and the bedroom level laundry adds convenience. Enjoy summer evenings in the fenced rear yard with brick patio backing to majestic trees! Perfect location in cul-de-sac with grassy common area and tree line view!
Location
State MD
County Prince Georges
Zoning R30
Rooms
Other Rooms Living Room, Dining Room, Primary Bedroom, Bedroom 2, Bedroom 3, Kitchen, Foyer, Primary Bathroom, Full Bath, Half Bath
Interior
Interior Features Carpet, Ceiling Fan(s), Chair Railings, Combination Dining/Living, Kitchen - Eat-In, Primary Bath(s), Recessed Lighting, Upgraded Countertops, Window Treatments, Wood Floors
Hot Water Electric
Heating Heat Pump(s), Forced Air
Cooling Central A/C, Ceiling Fan(s)
Flooring Carpet, Ceramic Tile, Hardwood
Fireplaces Number 1
Fireplaces Type Mantel(s), Wood, Fireplace - Glass Doors
Equipment Dishwasher, Disposal, Built-In Microwave, Exhaust Fan, Oven/Range - Electric, Refrigerator, Icemaker, Washer/Dryer Stacked
Fireplace Y
Window Features Bay/Bow,Storm
Appliance Dishwasher, Disposal, Built-In Microwave, Exhaust Fan, Oven/Range - Electric, Refrigerator, Icemaker, Washer/Dryer Stacked
Heat Source Electric
Exterior
Exterior Feature Deck(s), Patio(s)
Fence Rear, Wood
Amenities Available Common Grounds, Community Center, Pool - Outdoor, Tot Lots/Playground
Water Access N
View Garden/Lawn, Trees/Woods
Accessibility None
Porch Deck(s), Patio(s)
Garage N
Building
Lot Description Backs to Trees, Cul-de-sac, Landscaping, Level
Story 2
Sewer Public Sewer
Water Public
Architectural Style Colonial
Level or Stories 2
Additional Building Above Grade, Below Grade
New Construction N
Schools
Elementary Schools Bond Mill
Middle Schools Martin Luther King Jr.
High Schools Laurel
School District Prince George'S County Public Schools
Others
HOA Fee Include Common Area Maintenance,Lawn Maintenance,Management,Road Maintenance,Snow Removal
Senior Community No
Tax ID 17101080175
Ownership Condominium
Security Features Electric Alarm,Security System
Special Listing Condition Standard
Read Less

Bought with Shirley A Conners • Fairfax Realty of Tysons





