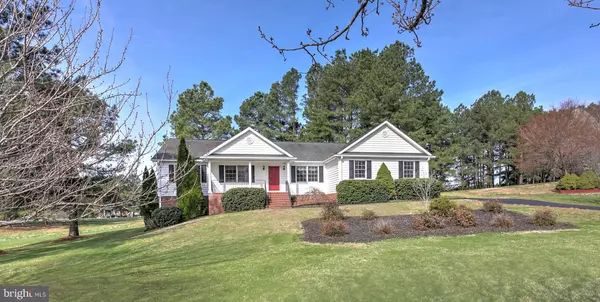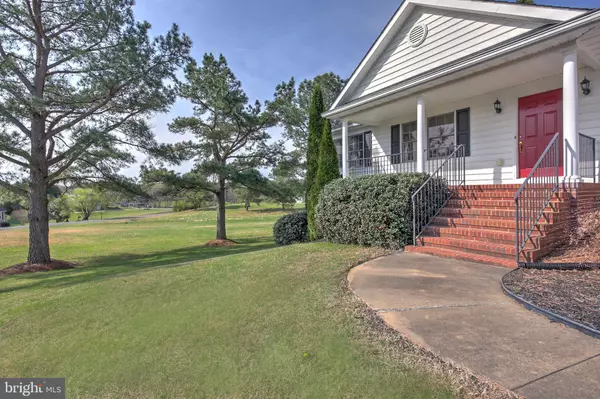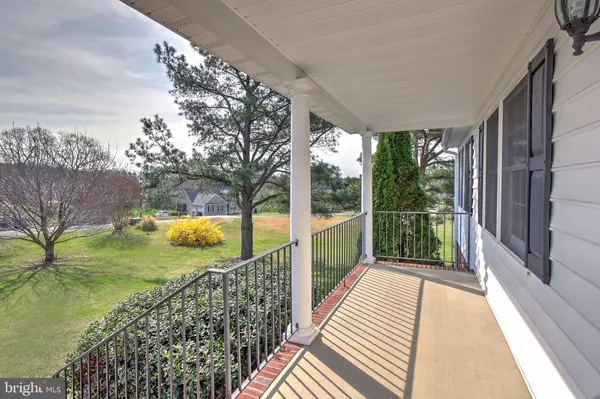For more information regarding the value of a property, please contact us for a free consultation.
103 WOODGER CIR Louisa, VA 23093
Want to know what your home might be worth? Contact us for a FREE valuation!

Our team is ready to help you sell your home for the highest possible price ASAP
Key Details
Sold Price $335,000
Property Type Single Family Home
Sub Type Detached
Listing Status Sold
Purchase Type For Sale
Square Footage 3,514 sqft
Price per Sqft $95
Subdivision Tanyard
MLS Listing ID VALA118804
Sold Date 07/24/19
Style Ranch/Rambler
Bedrooms 4
Full Baths 3
Half Baths 1
HOA Fees $4/ann
HOA Y/N Y
Abv Grd Liv Area 2,314
Originating Board BRIGHT
Year Built 2000
Annual Tax Amount $2,715
Tax Year 2018
Lot Size 0.670 Acres
Acres 0.67
Property Description
One level living on the 17th Fairway located in sought after Tanyard Subdivision! Quality craftsmanship went into building this home featuring a first floor master as well as 2 additional bedrooms on the main level, a bright and airy four seasons sunroom, vaulted ceilings in the spacious family room, separate formal living and dining rooms, hardwood throughout the main floor, attached oversized garage, front porch, rear deck! All this on a full basement with an additional bedroom (possible 5th as well), full bath, wet bar, living area, seperate entrace, and multiple storage/workshop areas! Road is a quiet culdesac within town limits. Public water/sewer. High speed internet and cable, and a super low $50/year HOA!
Location
State VA
County Louisa
Zoning R2
Rooms
Basement Heated, Outside Entrance, Partially Finished, Full, Shelving, Windows, Workshop
Main Level Bedrooms 3
Interior
Interior Features Ceiling Fan(s), Carpet, Entry Level Bedroom, Formal/Separate Dining Room, Kitchen - Eat-In, Primary Bath(s), Recessed Lighting, Walk-in Closet(s), Wood Floors
Heating Heat Pump(s)
Cooling Heat Pump(s)
Flooring Hardwood, Carpet, Laminated
Fireplaces Number 1
Fireplaces Type Gas/Propane
Equipment Dishwasher, Dryer, Oven/Range - Electric, Refrigerator, Washer
Fireplace Y
Appliance Dishwasher, Dryer, Oven/Range - Electric, Refrigerator, Washer
Heat Source Electric, Propane - Owned
Laundry Main Floor
Exterior
Exterior Feature Deck(s), Porch(es)
Parking Features Garage - Side Entry, Oversized
Garage Spaces 2.0
Utilities Available DSL Available, Cable TV
Water Access N
View Golf Course
Roof Type Architectural Shingle
Street Surface Paved
Accessibility None
Porch Deck(s), Porch(es)
Road Frontage State
Attached Garage 2
Total Parking Spaces 2
Garage Y
Building
Story 1
Foundation Brick/Mortar
Sewer Public Sewer
Water Public
Architectural Style Ranch/Rambler
Level or Stories 1
Additional Building Above Grade, Below Grade
Structure Type Cathedral Ceilings
New Construction N
Schools
Elementary Schools Thomas Jefferson
Middle Schools Louisa
High Schools Louisa
School District Louisa County Public Schools
Others
Senior Community No
Tax ID 41C-4-81
Ownership Fee Simple
SqFt Source Assessor
Security Features Security System
Special Listing Condition Standard
Read Less

Bought with Amy Smith • RE/MAX Realty Specialists





