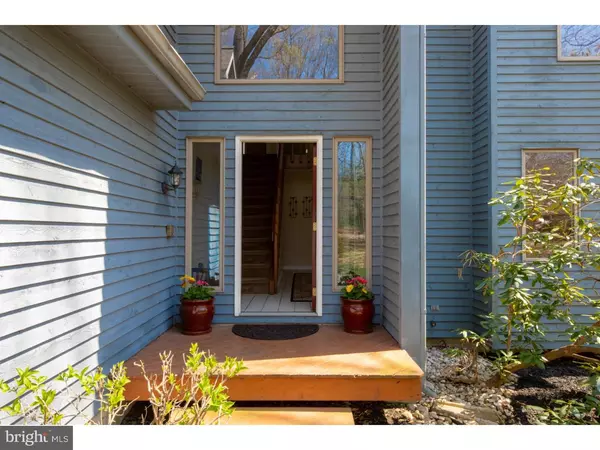For more information regarding the value of a property, please contact us for a free consultation.
1095 OAK CREEK DR West Chester, PA 19380
Want to know what your home might be worth? Contact us for a FREE valuation!

Our team is ready to help you sell your home for the highest possible price ASAP
Key Details
Sold Price $535,000
Property Type Single Family Home
Sub Type Detached
Listing Status Sold
Purchase Type For Sale
Square Footage 3,888 sqft
Price per Sqft $137
Subdivision Harmony Hill
MLS Listing ID PACT187918
Sold Date 07/19/19
Style Colonial,Contemporary
Bedrooms 4
Full Baths 3
Half Baths 1
HOA Y/N N
Abv Grd Liv Area 3,888
Originating Board TREND
Year Built 1989
Annual Tax Amount $7,570
Tax Year 2018
Lot Size 1.000 Acres
Acres 1.0
Lot Dimensions IRR
Property Description
Drive through the West Chester countryside and find yourself in an enchanting cul-de-sac featuring this sophisticated home! It's enticing location overlooks 14 protected acres, a rare find in such close proximity to downtown West Chester and Exton! The 5 stylish homes on the cul-de-sac were designed by the same architect, adding to the property's stunning beauty! With 2 parks less than 10 minutes from the house, it's the perfect place to take a stroll, walk your dog, and be one with nature! Wander down the long driveway, past professionally landscaped mature flowering trees and perennials, and marvel at the updates in this estate! Enter the home into the 2-story foyer that leads to the spacious living room with chair and crown molding. Turn the corner and be captivated by the formal dining room in the same luxurious style with gleaming hardwood floors. Envision yourself preparing gourmet cuisine in the adjoining kitchen which boasts cherry cabinets, newly-upgraded stainless steel appliances, a modern radiant heat stove, and both recessed and new track lighting. Imagine yourself sipping coffee every morning in the breakfast nook. Breakfast nook opens to the large cathedral ceiling family room where you can relax sitting by the warm, floor-to-ceiling stone fireplace or exit through one of the two sets of double-glass doors to the expansive wrap-around deck! Entertain, grill or enjoy the sunny days on this gorgeous deck with private wooded views. Appreciate the accommodations of a first floor bedroom, or use it as your home office, den or whatever you can imagine. A powder room, laundry room and access to the 2-car garage complete the main level. Upper level master bedroom is lavish with large windows, sitting area, vaulted ceilings and a spa-like en-suite with double sink, tile floor, walk-in closet, shower stall and treetop views from the jetted tub! Three additional bedrooms, and full bath with tub/shower are all on this level. A walk-out finished basement offers additional living space great for entertaining with a bar area and separate home gym and a full bath! Cedar closet can be found in the unfinished area of the basement. The house was completely renovated in 2005 and has now been extensively updated. Centered between Downingtown and West Chester. Just minutes to Brandywine Park, Stroud Nature Preserves,Rts 322 and 30. Take a tour today and let this charismatic home steal your heart! Buy with confidence, this home has been pre-inspected.
Location
State PA
County Chester
Area East Bradford Twp (10351)
Zoning R2
Rooms
Other Rooms Living Room, Dining Room, Primary Bedroom, Bedroom 2, Bedroom 3, Kitchen, Family Room, Bedroom 1, Laundry, Other, Attic
Basement Full, Outside Entrance, Fully Finished
Interior
Interior Features Primary Bath(s), Butlers Pantry, Skylight(s), Ceiling Fan(s), WhirlPool/HotTub, Wet/Dry Bar, Dining Area
Hot Water Propane
Heating Heat Pump - Electric BackUp, Forced Air
Cooling Central A/C
Flooring Wood, Fully Carpeted, Vinyl, Tile/Brick
Fireplaces Number 1
Fireplaces Type Stone
Equipment Built-In Range, Oven - Self Cleaning, Dishwasher, Built-In Microwave
Fireplace Y
Appliance Built-In Range, Oven - Self Cleaning, Dishwasher, Built-In Microwave
Heat Source Other
Laundry Main Floor
Exterior
Exterior Feature Deck(s)
Parking Features Inside Access, Garage Door Opener
Garage Spaces 5.0
Water Access N
Roof Type Pitched,Shingle
Accessibility None
Porch Deck(s)
Attached Garage 2
Total Parking Spaces 5
Garage Y
Building
Lot Description Level, Trees/Wooded, Front Yard, Rear Yard
Story 2
Sewer On Site Septic
Water Well
Architectural Style Colonial, Contemporary
Level or Stories 2
Additional Building Above Grade
Structure Type Cathedral Ceilings,9'+ Ceilings
New Construction N
Schools
School District West Chester Area
Others
Senior Community No
Tax ID 51-02 -0134.0700
Ownership Fee Simple
SqFt Source Assessor
Security Features Security System
Special Listing Condition Standard
Read Less

Bought with Jacqueline Rush • BHHS Fox & Roach-West Chester





