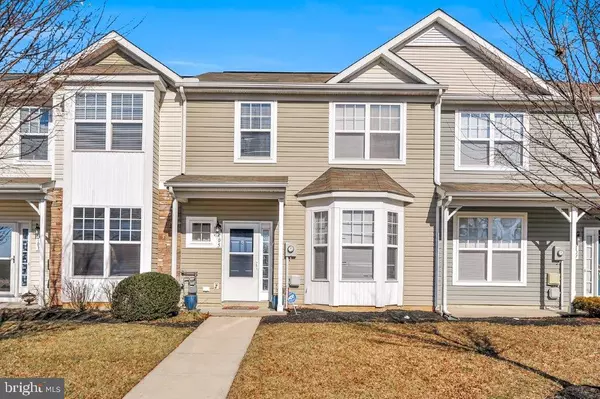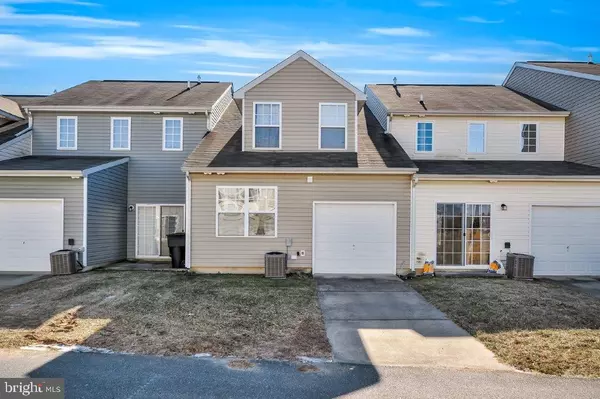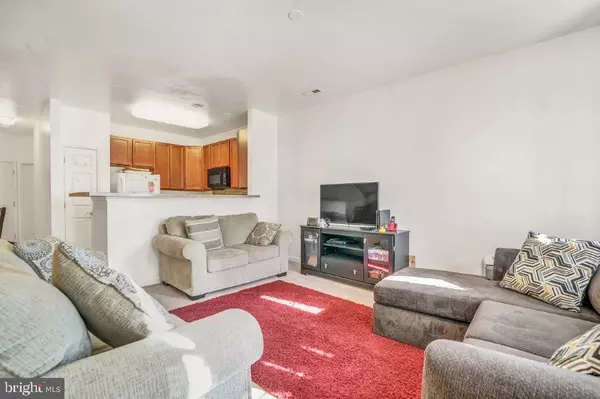For more information regarding the value of a property, please contact us for a free consultation.
105 LADY BUG DR Dover, DE 19901
Want to know what your home might be worth? Contact us for a FREE valuation!

Our team is ready to help you sell your home for the highest possible price ASAP
Key Details
Sold Price $180,000
Property Type Townhouse
Sub Type Interior Row/Townhouse
Listing Status Sold
Purchase Type For Sale
Square Footage 1,860 sqft
Price per Sqft $96
Subdivision None Available
MLS Listing ID DEKT204302
Sold Date 07/23/19
Style Contemporary
Bedrooms 4
Full Baths 2
Half Baths 1
HOA Fees $66/mo
HOA Y/N Y
Abv Grd Liv Area 1,860
Originating Board BRIGHT
Year Built 2011
Annual Tax Amount $1,470
Tax Year 2018
Lot Size 2,333 Sqft
Acres 0.05
Lot Dimensions 22 x 106
Property Description
D-9162 4br, 2.5 baths and one car attached garage Townhome in Clearview Meadow. Home features open floor plan and Master on 1st floor with master bath and huge walk-in closet. Kitchen has gas cooking, built in micro-wave, dishwasher, Refrigerator to be replaced with new refrigerator of equal or greater value and 42 inch cabinets and plenty of counter space. HOA fees includes lawn care, snow removal on streets, Club House, pool and playground for the tots. Close to shopping, Rt.13 and Rt.1. Includes an 1 year AHS Shield Complete home warranty. Seller will pay the onetime Capital Improvement fee $6518.00 at settlement or buyer(s) can use up to $6518.00 for closing cost assistance and pay the $490.00 a year Capital Improvement fee.
Location
State DE
County Kent
Area Capital (30802)
Zoning RM1
Direction Southwest
Rooms
Other Rooms Living Room, Dining Room, Primary Bedroom, Bedroom 2, Bedroom 3, Bedroom 4, Kitchen, Attic
Main Level Bedrooms 1
Interior
Interior Features Floor Plan - Open
Hot Water Natural Gas
Heating Forced Air
Cooling Central A/C
Flooring Carpet
Equipment Cooktop, Built-In Microwave, Dishwasher, Disposal, Water Heater
Furnishings No
Fireplace N
Window Features Bay/Bow
Appliance Cooktop, Built-In Microwave, Dishwasher, Disposal, Water Heater
Heat Source Natural Gas
Laundry Main Floor
Exterior
Parking Features Garage - Rear Entry
Garage Spaces 3.0
Utilities Available Cable TV Available, Electric Available, Natural Gas Available, Phone Available, Sewer Available, Water Available
Amenities Available Club House
Water Access N
View Street
Roof Type Shingle
Street Surface Black Top
Accessibility None
Attached Garage 1
Total Parking Spaces 3
Garage Y
Building
Lot Description Front Yard, Rear Yard
Story 2
Foundation Slab
Sewer Public Sewer
Water Public
Architectural Style Contemporary
Level or Stories 2
Additional Building Above Grade, Below Grade
Structure Type 9'+ Ceilings
New Construction N
Schools
Elementary Schools East Dover
High Schools Dover H.S.
School District Capital
Others
HOA Fee Include Lawn Maintenance,Pool(s),Snow Removal
Senior Community No
Tax ID ED-05-07707-07-1300-000
Ownership Fee Simple
SqFt Source Assessor
Acceptable Financing Conventional, FHA, VA
Horse Property N
Listing Terms Conventional, FHA, VA
Financing Conventional,FHA,VA
Special Listing Condition Standard
Read Less

Bought with Tonya Williams • Totally Distinctive Realty





