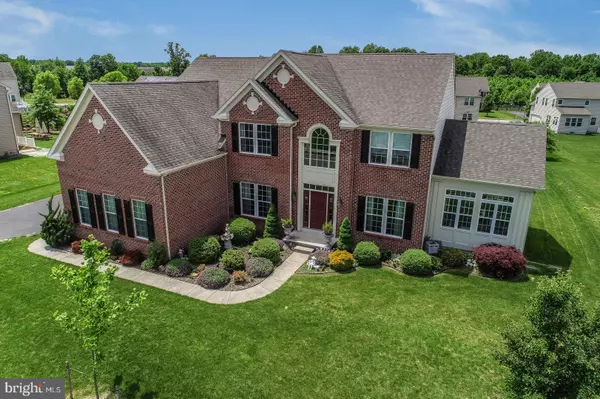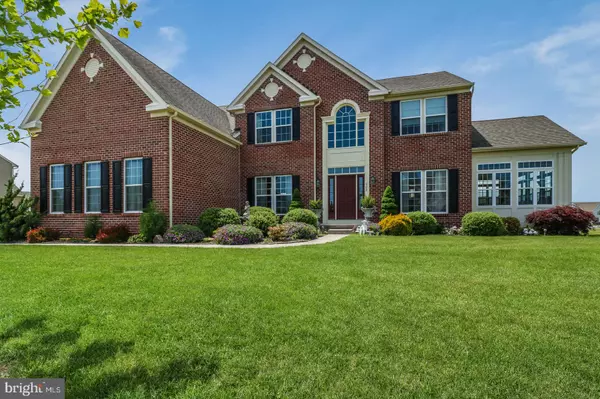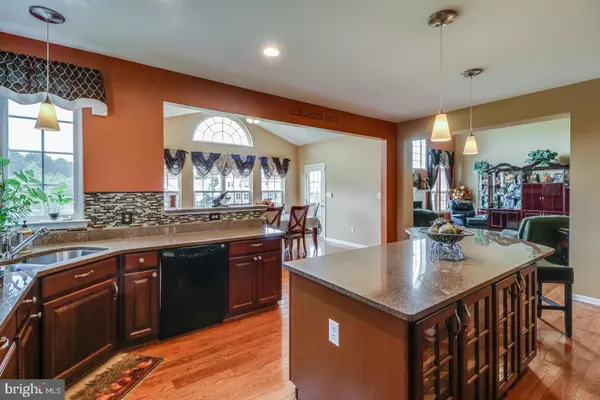For more information regarding the value of a property, please contact us for a free consultation.
508 AVIEMORE DR Townsend, DE 19734
Want to know what your home might be worth? Contact us for a FREE valuation!

Our team is ready to help you sell your home for the highest possible price ASAP
Key Details
Sold Price $437,990
Property Type Single Family Home
Sub Type Detached
Listing Status Sold
Purchase Type For Sale
Square Footage 5,711 sqft
Price per Sqft $76
Subdivision Aviemore At Odessa
MLS Listing ID DENC479564
Sold Date 07/19/19
Style Colonial
Bedrooms 4
Full Baths 2
Half Baths 1
HOA Y/N N
Abv Grd Liv Area 4,600
Originating Board BRIGHT
Year Built 2009
Annual Tax Amount $4,612
Tax Year 2018
Lot Size 0.410 Acres
Acres 0.41
Lot Dimensions 0.00 x 0.00
Property Description
The stately curb appeal and sheer grandeur of this fine property will grab you the moment you see it. The full brick front and finely manicured landscaping says this home offers what others do not and welcomes you inside. The entrance flanks you with hardwood, fine trim, high ceilings and custom paint. No part of this home has been overlooked. The vast kitchen is full of deep, rich tones that make you feel right at home. The granite tops and custom lighting only add to the mix. The breakfast room is wide open and makes the perfect place to start your day. The two-story family room is open to the kitchen and is the right where you will want to unwind with friends. The formal living and dining rooms stand at the ready for holidays and special events with those that you love. The solarium is a very special place in a class by its self. Surrounded by windows and bright light, kicking back with your favorite book here will take you away without leaving home! The lower level has finished space for everyone to enjoy. Wide open and ready for family, friends, parties, you name it! Upstairs are four very generous bed rooms. The master suite features vaulted ceilings and a four piece bath that will make you feel like you are at your favorite spa every day. Out back the lot is nice and flat perfect for the kids to run around on. Come see this one today!
Location
State DE
County New Castle
Area South Of The Canal (30907)
Zoning S
Rooms
Other Rooms Living Room, Dining Room, Primary Bedroom, Bedroom 2, Bedroom 3, Bedroom 4, Kitchen, Game Room, Family Room, Den, Breakfast Room, Sun/Florida Room, Laundry
Basement Full
Interior
Heating Forced Air
Cooling Central A/C
Flooring Hardwood
Fireplaces Number 1
Furnishings No
Fireplace Y
Heat Source Natural Gas
Exterior
Water Access N
Roof Type Architectural Shingle
Accessibility None
Garage N
Building
Story 2
Sewer Public Sewer
Water Public
Architectural Style Colonial
Level or Stories 2
Additional Building Above Grade, Below Grade
Structure Type 9'+ Ceilings
New Construction N
Schools
School District Appoquinimink
Others
Senior Community No
Tax ID 14-013.11-191
Ownership Fee Simple
SqFt Source Assessor
Acceptable Financing Cash, Conventional, VA
Horse Property N
Listing Terms Cash, Conventional, VA
Financing Cash,Conventional,VA
Special Listing Condition Standard
Read Less

Bought with Lee Buzalek • EXP Realty, LLC





