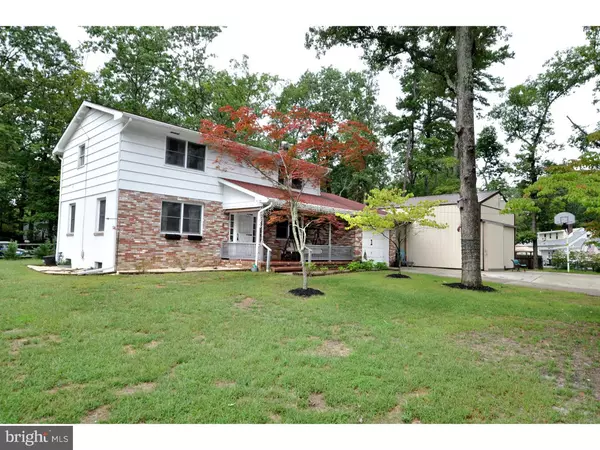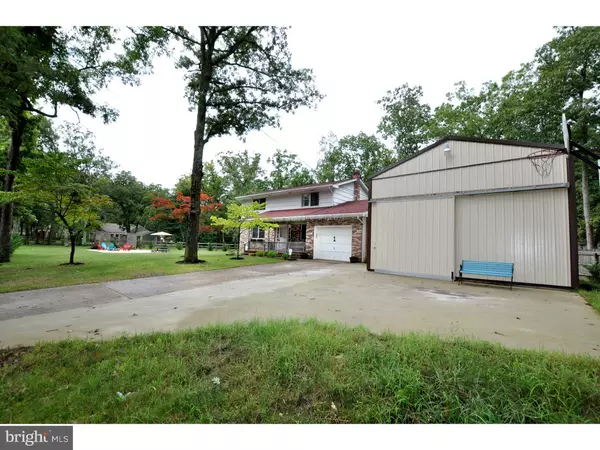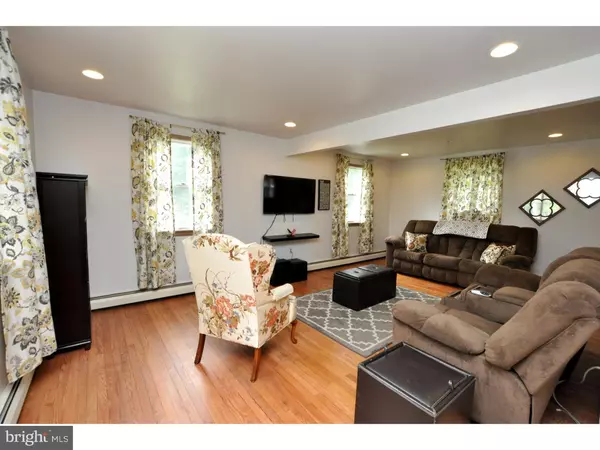For more information regarding the value of a property, please contact us for a free consultation.
1 W LAKESHORE DR Browns Mills, NJ 08015
Want to know what your home might be worth? Contact us for a FREE valuation!

Our team is ready to help you sell your home for the highest possible price ASAP
Key Details
Sold Price $217,500
Property Type Single Family Home
Sub Type Detached
Listing Status Sold
Purchase Type For Sale
Square Footage 1,728 sqft
Price per Sqft $125
Subdivision Browns Mills
MLS Listing ID 1009976378
Sold Date 07/19/19
Style Colonial
Bedrooms 3
Full Baths 2
Half Baths 1
HOA Y/N N
Abv Grd Liv Area 1,728
Originating Board TREND
Year Built 1964
Annual Tax Amount $4,587
Tax Year 2018
Lot Size 0.305 Acres
Acres 0.3
Lot Dimensions 146X91
Property Description
PACKED WITH FEATURES...this home is surprisingly BUYABLE! First and foremost is the Monster Garage... a 24 x 20 detached garage (there is also a 1-car garage with inside access to the house) that offers 12' rafter height with exhaust fans and is heated by pellet stove. The car lift is negotiable. Inside this home you will find the traditional 2-story design with formal living room, formal dining room, and expansive kitchen with breakfast room and beautiful hardwood flooring thru-out. Recently added to the Master Bedroom is the expanded Master Bath with oversized shower and benches, dual shower heads, heat lamp, along with double-bowled vanity and porcelain tiled flooring. Full basement with pool table, ping pong table, gym equipment and lots of elbow room, along with recessed lighting. 3-zone heating system. Oversized yard area with 2 separate conversation/fire pits and 52 lovingly planted Leland Cypress trees for privacy. HAVE THE GARAGE/WORKSHOP THAT YOU HAVE ALWAYS BEEN DREAMING OF!
Location
State NJ
County Burlington
Area Pemberton Twp (20329)
Zoning RES
Rooms
Other Rooms Living Room, Dining Room, Primary Bedroom, Bedroom 2, Kitchen, Family Room, Bedroom 1, Laundry, Other, Attic
Basement Full
Interior
Interior Features Primary Bath(s), Ceiling Fan(s), Wood Stove, Sprinkler System, Stall Shower, Dining Area
Hot Water Natural Gas
Heating Hot Water, Zoned, Baseboard - Hot Water
Cooling Wall Unit
Flooring Wood, Tile/Brick
Equipment Built-In Range, Dishwasher, Refrigerator
Fireplace N
Appliance Built-In Range, Dishwasher, Refrigerator
Heat Source Natural Gas
Laundry Main Floor
Exterior
Exterior Feature Porch(es)
Parking Features Inside Access, Oversized
Garage Spaces 6.0
Fence Other
Utilities Available Cable TV
Water Access N
Roof Type Pitched,Shingle
Accessibility None
Porch Porch(es)
Attached Garage 1
Total Parking Spaces 6
Garage Y
Building
Lot Description Corner, Level, Open, Trees/Wooded, Front Yard, Rear Yard, SideYard(s)
Story 2
Sewer Public Sewer
Water Public
Architectural Style Colonial
Level or Stories 2
Additional Building Above Grade
New Construction N
Schools
High Schools Pemberton Township
School District Pemberton Township Schools
Others
Senior Community No
Tax ID 29-00404-00001
Ownership Fee Simple
SqFt Source Assessor
Security Features Security System
Special Listing Condition Standard
Read Less

Bought with Suzanne Cutts • Keller Williams Realty - Medford





