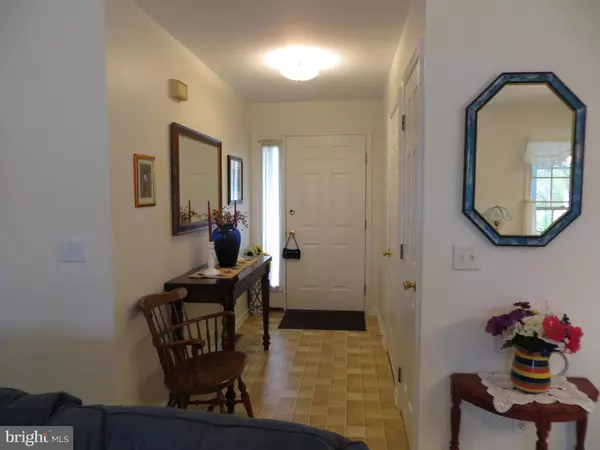For more information regarding the value of a property, please contact us for a free consultation.
1412 HOPKINS AVENUE Dover, DE 19901
Want to know what your home might be worth? Contact us for a FREE valuation!

Our team is ready to help you sell your home for the highest possible price ASAP
Key Details
Sold Price $200,000
Property Type Single Family Home
Sub Type Detached
Listing Status Sold
Purchase Type For Sale
Square Footage 1,165 sqft
Price per Sqft $171
Subdivision Independence Vil
MLS Listing ID DEKT228040
Sold Date 07/19/19
Style Ranch/Rambler
Bedrooms 3
Full Baths 2
HOA Y/N N
Abv Grd Liv Area 1,165
Originating Board BRIGHT
Year Built 1994
Annual Tax Amount $1,430
Tax Year 2018
Lot Size 7,841 Sqft
Acres 0.18
Property Description
Back on the market due to buyers change of plans. Pride of ownership shows throughout this 3 bedroom, 2 ba ranch home! The open floor plan features a living room with vaulted ceiling and a sliding glass door that brings the outside in! Living room opens to the kitchen that has a gas stove, upgraded cabinets with custom storage and soft close drawers, tons of beautiful granite counter space, recessed lights and all appliances. The dining area has a recessed nook, perfect for a large china cabinet. The spacious master bedroom has a large walk in closet and master bath. Outside is a gardeners dream! Backyard oasis includes beautiful low maintenance perennial flower gardens bursting with color! And the mature tree provides shade and privacy. Relax on the deck or in the screened porch and enjoy your garden oasis that includes assorted hyacinth, hydrangea, hostas, tulips, phlox, bleeding hearts, black eyed susans and more! Need storage? There is a large 2 car garage, floored attic and large shed. Home has been professionally painted, driveway has been resealed, home has been power washed and flowers have bloomed! Includes a one year home warranty and all appliances. Nothing to do but move in! Flexible closing date. Home appraised for $205,000.
Location
State DE
County Kent
Area Capital (30802)
Zoning R8
Rooms
Other Rooms Living Room, Dining Room, Primary Bedroom, Bedroom 2, Bedroom 3, Kitchen, Screened Porch
Main Level Bedrooms 3
Interior
Interior Features Attic, Ceiling Fan(s), Floor Plan - Open, Primary Bath(s), Recessed Lighting, Upgraded Countertops, Walk-in Closet(s)
Hot Water Natural Gas
Heating Forced Air
Cooling Central A/C
Flooring Carpet, Vinyl
Equipment Dishwasher, Disposal, Dryer, Oven/Range - Gas, Refrigerator, Washer, Water Heater
Fireplace N
Appliance Dishwasher, Disposal, Dryer, Oven/Range - Gas, Refrigerator, Washer, Water Heater
Heat Source Natural Gas
Laundry Main Floor
Exterior
Exterior Feature Deck(s), Screened
Parking Features Garage - Front Entry, Garage Door Opener, Inside Access
Garage Spaces 2.0
Fence Partially
Utilities Available Cable TV, Fiber Optics Available
Water Access N
Roof Type Shingle
Accessibility None
Porch Deck(s), Screened
Attached Garage 2
Total Parking Spaces 2
Garage Y
Building
Lot Description Backs to Trees, Landscaping, Open
Story 1
Foundation Crawl Space
Sewer Public Sewer
Water Public
Architectural Style Ranch/Rambler
Level or Stories 1
Additional Building Above Grade, Below Grade
New Construction N
Schools
Elementary Schools William Henry
Middle Schools Central
High Schools Dover H.S.
School District Capital
Others
Senior Community No
Tax ID ED-05-06815-03-7200-000
Ownership Fee Simple
SqFt Source Assessor
Acceptable Financing Cash, Conventional, FHA, VA
Listing Terms Cash, Conventional, FHA, VA
Financing Cash,Conventional,FHA,VA
Special Listing Condition Standard
Read Less

Bought with Bobbi J. Slagle • NextHome Preferred





