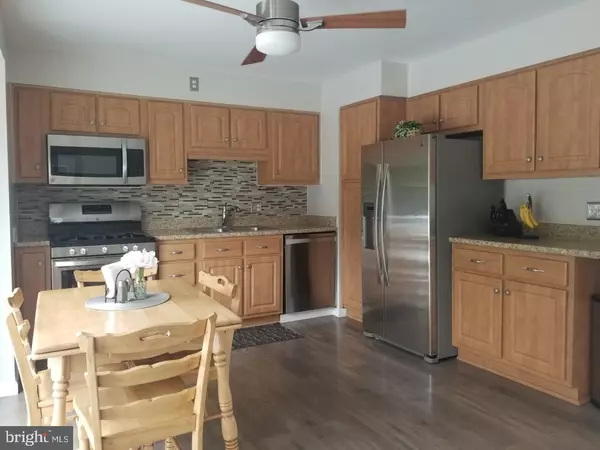For more information regarding the value of a property, please contact us for a free consultation.
2605 DEAN DR Wilmington, DE 19808
Want to know what your home might be worth? Contact us for a FREE valuation!

Our team is ready to help you sell your home for the highest possible price ASAP
Key Details
Sold Price $239,900
Property Type Single Family Home
Sub Type Detached
Listing Status Sold
Purchase Type For Sale
Square Footage 1,781 sqft
Price per Sqft $134
Subdivision Faulkland Heights
MLS Listing ID DENC479362
Sold Date 07/11/19
Style Ranch/Rambler
Bedrooms 3
Full Baths 1
Half Baths 1
HOA Y/N N
Abv Grd Liv Area 1,275
Originating Board BRIGHT
Year Built 1960
Annual Tax Amount $1,701
Tax Year 2018
Lot Size 9,148 Sqft
Acres 0.21
Lot Dimensions 55x137
Property Description
Gorgeous 3BR 1.1BA move-in ready ranch home. As you enter you are welcomed by beautiful hardwood floors and spacious rooms with lots of natural light. Attractive eat-in kitchen includes new stainless-steel appliances and slider to the large deck that overlooks a desired flat, fenced back yard and patio area. Wonderful finished basement with a modernized powder room as well as a large family room area, cedar closet, laundry area and plenty of storage. Additional updates include; freshly painted throughout, custom blinds, updated full bathroom, newer windows, 6-panel doors, neutral d cor, & MORE!! Great location for Wilmington, I-95, shopping and within walking distance to a neighborhood park. Schedule Today - Truly one of a kind!
Location
State DE
County New Castle
Area Elsmere/Newport/Pike Creek (30903)
Zoning NC6.5
Rooms
Other Rooms Living Room, Primary Bedroom, Bedroom 2, Bedroom 3, Kitchen, Family Room
Basement Partially Finished, Windows
Main Level Bedrooms 3
Interior
Interior Features Attic, Carpet, Cedar Closet(s), Ceiling Fan(s), Combination Kitchen/Dining, Kitchen - Table Space, Pantry, Upgraded Countertops
Hot Water Natural Gas
Heating Forced Air, Programmable Thermostat
Cooling Central A/C
Flooring Carpet, Hardwood, Laminated
Equipment Built-In Microwave, Dishwasher, Dryer - Front Loading, Oven/Range - Gas, Refrigerator, Washer - Front Loading, Water Heater
Fireplace N
Window Features Replacement,Screens
Appliance Built-In Microwave, Dishwasher, Dryer - Front Loading, Oven/Range - Gas, Refrigerator, Washer - Front Loading, Water Heater
Heat Source Natural Gas
Laundry Basement
Exterior
Exterior Feature Deck(s)
Fence Fully
Utilities Available Cable TV, Electric Available, Natural Gas Available, Sewer Available, Water Available
Water Access N
Roof Type Shingle
Accessibility None
Porch Deck(s)
Garage N
Building
Lot Description Front Yard, Rear Yard, SideYard(s)
Story 1
Sewer Public Sewer
Water Public
Architectural Style Ranch/Rambler
Level or Stories 1
Additional Building Above Grade, Below Grade
Structure Type Dry Wall
New Construction N
Schools
School District Red Clay Consolidated
Others
Senior Community No
Tax ID 07-034.40-216
Ownership Fee Simple
SqFt Source Assessor
Horse Property N
Special Listing Condition Standard
Read Less

Bought with Suzann M Arms • Long & Foster Real Estate, Inc.





