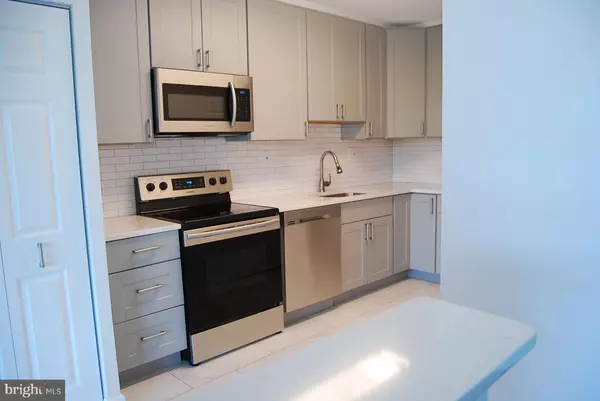For more information regarding the value of a property, please contact us for a free consultation.
5500 HOLMES RUN PKWY #817 Alexandria, VA 22304
Want to know what your home might be worth? Contact us for a FREE valuation!

Our team is ready to help you sell your home for the highest possible price ASAP
Key Details
Sold Price $318,000
Property Type Condo
Sub Type Condo/Co-op
Listing Status Sold
Purchase Type For Sale
Square Footage 1,240 sqft
Price per Sqft $256
Subdivision Place One
MLS Listing ID VAAX236408
Sold Date 07/09/19
Style Contemporary
Bedrooms 2
Full Baths 2
Condo Fees $680/mo
HOA Y/N N
Abv Grd Liv Area 1,240
Originating Board BRIGHT
Year Built 1974
Annual Tax Amount $3,077
Tax Year 2019
Property Description
Spacious and beautifully updated/remodeled! 2BR/2BA. New Kitchen, New Baths, New Floors, etc. etc. etc. Its all done and ready for you! Contemporary flair. Open kitchen design features dove gray cabinetry with white quartz counter tops and classic white subway back splash. Stainless appliances, beautifully tiled floors, and a generous sized pantry. Washer and Dryer in Unit. Both bathrooms have been totally updated with quality craftsmanship. The master bath features a wonderful jet spa like shower system. The layout of this unit feels much larger! Oversized balcony stretches across the living room and dining room. Building amenities include a 24 hour front desk service, on site management, oversized outdoor pool, tennis courts, fitness center, saunas, dog park and more! Pets under 30lbs. Garage parking included. Fantastic location, convenient to 395, 495.
Location
State VA
County Alexandria City
Zoning RC
Rooms
Other Rooms Living Room, Dining Room, Primary Bedroom, Bedroom 2, Kitchen
Main Level Bedrooms 2
Interior
Interior Features Breakfast Area, Entry Level Bedroom, Floor Plan - Open, Kitchen - Gourmet, Primary Bath(s), Pantry, Upgraded Countertops, Walk-in Closet(s), Wood Floors
Heating Forced Air
Cooling Central A/C
Equipment Built-In Microwave, Dishwasher, Disposal, Dryer - Electric, Icemaker, Oven/Range - Electric, Refrigerator, Stainless Steel Appliances, Washer
Appliance Built-In Microwave, Dishwasher, Disposal, Dryer - Electric, Icemaker, Oven/Range - Electric, Refrigerator, Stainless Steel Appliances, Washer
Heat Source Natural Gas
Laundry Dryer In Unit, Washer In Unit
Exterior
Parking Features Underground
Garage Spaces 1.0
Amenities Available Common Grounds, Community Center, Elevator, Exercise Room, Extra Storage, Fitness Center, Library, Meeting Room, Party Room, Pool - Outdoor, Reserved/Assigned Parking, Sauna, Swimming Pool, Tennis Courts
Water Access N
Accessibility None
Attached Garage 1
Total Parking Spaces 1
Garage Y
Building
Story 1
Sewer Public Sewer
Water Public
Architectural Style Contemporary
Level or Stories 1
Additional Building Above Grade, Below Grade
New Construction N
Schools
Elementary Schools James K. Polk
Middle Schools Francis C Hammond
High Schools Alexandria City
School District Alexandria City Public Schools
Others
Pets Allowed Y
HOA Fee Include Common Area Maintenance,Electricity,Ext Bldg Maint,Gas,Lawn Maintenance,Management,Pool(s),Sauna,Snow Removal,Trash,Water
Senior Community No
Tax ID 038.03-0A-0817
Ownership Condominium
Special Listing Condition Standard
Pets Allowed Size/Weight Restriction
Read Less

Bought with Yeison J Mirando • McEnearney Associates, LLC





