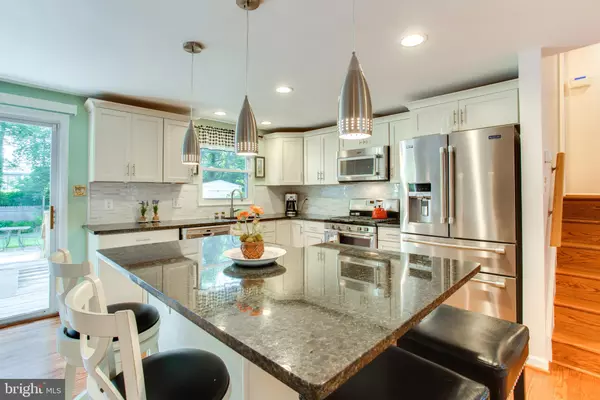For more information regarding the value of a property, please contact us for a free consultation.
15104 KAMPUTA DR Centreville, VA 20120
Want to know what your home might be worth? Contact us for a FREE valuation!

Our team is ready to help you sell your home for the highest possible price ASAP
Key Details
Sold Price $500,000
Property Type Single Family Home
Sub Type Detached
Listing Status Sold
Purchase Type For Sale
Square Footage 1,304 sqft
Price per Sqft $383
Subdivision Chalet Woods
MLS Listing ID VAFX1063964
Sold Date 07/08/19
Style Split Level
Bedrooms 3
Full Baths 2
Half Baths 1
HOA Y/N N
Abv Grd Liv Area 1,304
Originating Board BRIGHT
Year Built 1975
Annual Tax Amount $4,996
Tax Year 2019
Lot Size 10,519 Sqft
Acres 0.24
Property Description
New HVAC (2017), Hardwood flooring 3BR (upper level), main floor - Kitchen-Retouched) 2017, 4th bedroom, Main level- new door installed with access from the ground). The 2017 year kitchen (remodeled) with new Cabinets, Granite counter top, island, stainless steel appliances, and gas stove, New recessed lighting in the kitchen/basement/living room; 2016 Roof; 2014 basement title flooring finished.2 refrigerators (Kitchen, basement) and 1 Freezer in the basement are convey. Kimchi refrigerator does not convey. A shower booth can be made in the basement - there is plenty of space available. The grand, 2 car garage with extra space; can be used as office or workspace/ storage. Lots of extra visitors parking available from the driveway. Extra storage space in the backyard.Modern floor open style, luxury all-new Kitchen.2-Bedrooms in the upper-level present - possible to make two rooms with one wall installment.GREAT HOUSE IN GREAT NEIGHBORHOOD! BACKS TO ELEMENTARY SCHOOL AND CLOSE TO PARK. FULLY RENOVATED/UPDATED DETACHED 2 CAR GARAGE (CAN BE USED AS OFFICE OR WORKSPACE) HOME. BRICK WALK/STOOP, ENTRY DOOR & STORM DOOR, EXT. WINDOW SHUTTERS & STORM, EXT. MONITION LIGHTING, DECK W/ELE, ADDITION W/INSULATED DOOR (24X28 W/CATHEDRAL CEILING)W/2 REMOTES, EXT.DRIVEWAY
Location
State VA
County Fairfax
Zoning 131
Rooms
Other Rooms Living Room, Primary Bedroom, Bedroom 2, Kitchen, Game Room, Family Room, Bedroom 1, Laundry, Bathroom 1, Primary Bathroom, Full Bath
Basement Full, Daylight, Full, Fully Finished
Main Level Bedrooms 1
Interior
Heating Central
Cooling Central A/C
Fireplaces Number 1
Heat Source Natural Gas
Exterior
Parking Features Covered Parking, Oversized
Garage Spaces 2.0
Water Access N
Accessibility Other
Total Parking Spaces 2
Garage Y
Building
Story 3+
Sewer Public Sewer
Water Public
Architectural Style Split Level
Level or Stories 3+
Additional Building Above Grade, Below Grade
New Construction N
Schools
Elementary Schools Deer Park
Middle Schools Stone
High Schools Westfield
School District Fairfax County Public Schools
Others
Senior Community No
Tax ID 0532 03 0191
Ownership Fee Simple
SqFt Source Estimated
Special Listing Condition Standard
Read Less

Bought with Lisa W Groover • McEnearney Associates, Inc.





