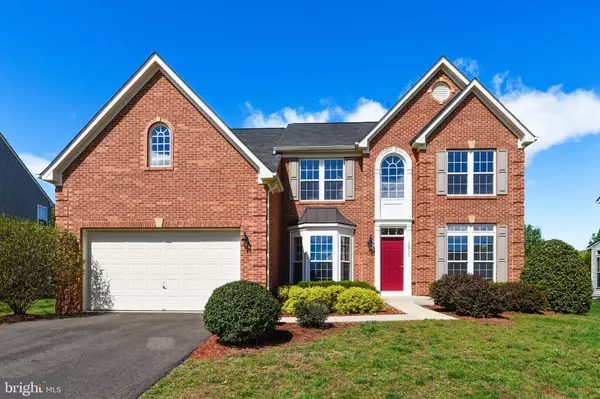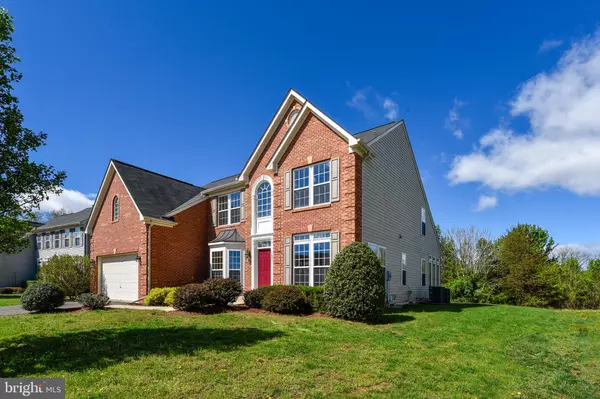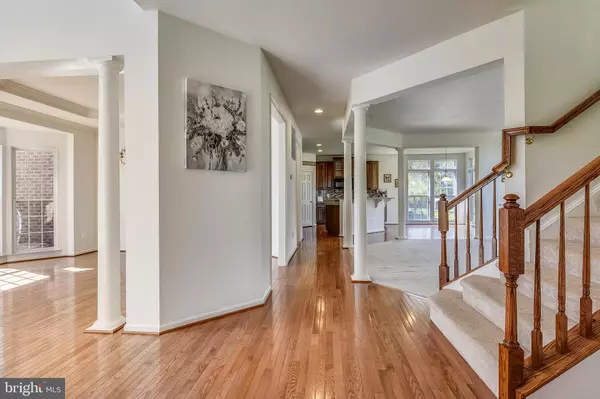For more information regarding the value of a property, please contact us for a free consultation.
10931 SOUTHCOATE VILLAGE DR Bealeton, VA 22712
Want to know what your home might be worth? Contact us for a FREE valuation!

Our team is ready to help you sell your home for the highest possible price ASAP
Key Details
Sold Price $428,000
Property Type Single Family Home
Sub Type Detached
Listing Status Sold
Purchase Type For Sale
Square Footage 3,055 sqft
Price per Sqft $140
Subdivision Southcoate Village
MLS Listing ID VAFQ155806
Sold Date 06/28/19
Style Colonial
Bedrooms 4
Full Baths 2
Half Baths 1
HOA Fees $45/mo
HOA Y/N Y
Abv Grd Liv Area 3,055
Originating Board BRIGHT
Year Built 2007
Annual Tax Amount $3,906
Tax Year 2018
Lot Size 10,694 Sqft
Acres 0.25
Property Description
Imagine waking up to the birds chirping, looking over the stunning view of the grassy fields while sipping hot coffee in the breakfast area. This home's got it all! Built with over 3,000 SQ FT, this is one of the largest models in the Liberty Run community. Upon entering the home, you're immediately greeted by the two story entry foyer. Indulge in the luxurious two story high sunroom. The open style gourmet kitchen is adjacent to the breakfast area, separating the formal dining room and the living room. The extra room on the main floor can also be used as an office or a 5th bedroom. The spacious family room also includes a gas fireplace. The luxury master suite will definitely suit all your needs complete with a HUGE bathroom, which includes two vanity stations for him and her, and a separate shower and bath. This is also connected to walk in closets (also for him and her), though they are more of a room than a closet! Walk up basement is over 1670 sf. This home is moving ready! FEATURES HIGHLIGHT: 1. LARGE MODEL IN LIBERTY RUN COMMUNITY OVER 3000 SF WITH BEAUTIFUL LAYOUT 2. CUL-DE-SAC LIVING, PREMIUM LOT, BACK TO WOODS 3. BUMP OUT ADDITION SUNROOM WITH 2 STORY VAULTED CEILING 4. ADDITIONAL LARGE WINDOWS BRINGS IN BEAUTIFUL NATURAL LIGHT 5. SPACIOUS AND LUXURIOUS MASTER BEDROOM/BATH PROVIDES HUGE CLOSET AND STORAGE 6. UPGRADED CABINETS AND FLOORS
Location
State VA
County Fauquier
Zoning R2
Direction Southeast
Rooms
Other Rooms Living Room, Dining Room, Primary Bedroom, Bedroom 2, Bedroom 3, Bedroom 4, Kitchen, Family Room, Den, Basement, Breakfast Room, Sun/Florida Room, Great Room, Laundry, Bathroom 2, Primary Bathroom
Basement Other, Full, Heated, Interior Access, Outside Entrance, Rear Entrance, Sump Pump, Walkout Stairs
Interior
Interior Features Floor Plan - Open, Formal/Separate Dining Room, Kitchen - Island, Breakfast Area, Carpet, Crown Moldings, Dining Area, Family Room Off Kitchen, Flat, Primary Bath(s), Pantry, Recessed Lighting, Walk-in Closet(s), Water Treat System, Wood Floors
Hot Water Propane
Heating Heat Pump(s), Central
Cooling Central A/C, Heat Pump(s)
Flooring Hardwood, Carpet, Ceramic Tile
Fireplaces Number 1
Fireplaces Type Gas/Propane
Equipment Built-In Microwave, Built-In Range, Dishwasher, Disposal, Dryer, Refrigerator, Oven - Wall, Washer, Water Heater
Furnishings No
Fireplace Y
Window Features Bay/Bow
Appliance Built-In Microwave, Built-In Range, Dishwasher, Disposal, Dryer, Refrigerator, Oven - Wall, Washer, Water Heater
Heat Source Central, Electric
Laundry Upper Floor, Hookup, Dryer In Unit, Washer In Unit
Exterior
Parking Features Garage - Front Entry, Garage Door Opener, Inside Access
Garage Spaces 2.0
Utilities Available Cable TV Available, Electric Available, Propane, Multiple Phone Lines, Water Available
Amenities Available Bike Trail, Basketball Courts, Common Grounds, Jog/Walk Path, Picnic Area, Tot Lots/Playground
Water Access N
View Trees/Woods, Garden/Lawn, Street
Roof Type Asphalt
Accessibility Level Entry - Main
Attached Garage 2
Total Parking Spaces 2
Garage Y
Building
Story 3+
Sewer Public Sewer
Water Public
Architectural Style Colonial
Level or Stories 3+
Additional Building Above Grade
Structure Type Brick
New Construction N
Schools
School District Fauquier County Public Schools
Others
HOA Fee Include Management,Reserve Funds,Snow Removal,Trash,Road Maintenance
Senior Community No
Tax ID 6889-32-5718
Ownership Fee Simple
SqFt Source Estimated
Acceptable Financing Conventional
Horse Property N
Listing Terms Conventional
Financing Conventional
Special Listing Condition Standard
Read Less

Bought with Maria E Albisu • Samson Properties





