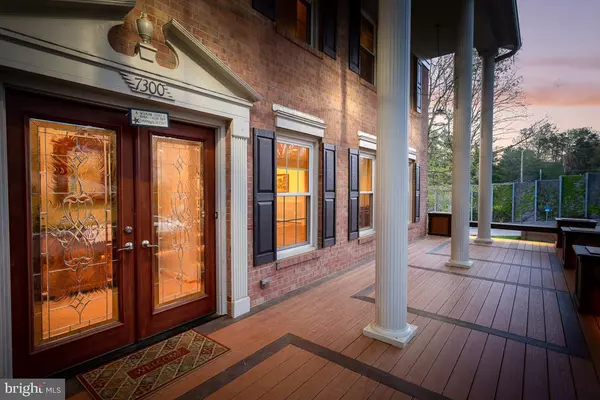For more information regarding the value of a property, please contact us for a free consultation.
7300 WALNUT KNOLL DR Springfield, VA 22153
Want to know what your home might be worth? Contact us for a FREE valuation!

Our team is ready to help you sell your home for the highest possible price ASAP
Key Details
Sold Price $750,000
Property Type Single Family Home
Sub Type Detached
Listing Status Sold
Purchase Type For Sale
Square Footage 3,830 sqft
Price per Sqft $195
Subdivision Walnut Knoll
MLS Listing ID VAFX1051702
Sold Date 06/28/19
Style Colonial
Bedrooms 5
Full Baths 2
Half Baths 1
HOA Y/N N
Abv Grd Liv Area 3,104
Originating Board BRIGHT
Year Built 1980
Annual Tax Amount $7,971
Tax Year 2019
Lot Size 0.417 Acres
Acres 0.42
Property Description
Magnificent and exquisitely appointed 3 level Colonial located on large corner lot. This private seventeen-home VanMetre development, is situated on an exclusive dead end road protected by a stately, ivy covered 40Ft sound buffering wall with easy access to the parkway. VIEW THE 3D/VIDEO VIRTUAL TOUR! IT'S A MUST SEE! 3100 finished sq. ft. on upper two levels plus a finished walk out basement. Close to 4500 total sq. ft. with upper level-finished basement and unfinished storage area. Large.42 acre Lot. 2 Car Over Size Garage. 5 Bedrooms. 2.5 Bathrooms. Premium Azek rear deck 30 x 14 with Retractable Sunsetter 20 x 14 LED lite awning. Premium Azek front sitting deck porch 34 x 12 with LED bench lighting. Executive chef kitchen with: sub-zero cherry panel front 36 x 84 Fridge & freezer, built in Wolf microwave, and Wolf double oven, Wolf 5 burner gas cook top with built in pot filler, Miele dishwasher with cherry panel front, U-Line build in wine fridge, instant hot/cold water dispenser built in at sink, and exotic granite counter tops with full size cherry hardwood cabinets. Premium hardwood flooring 1st level, hand scraped maple wide plank flooring in living room and dining room, and oak flooring in family room. Premium hickory hardwood flooring second level, master and three bedrooms. Tiled four Season Sunroom with panoramic windows and Hunter Douglas retractable shades. New carpeting basement, stairs, hallway and 5th bedroom. Replacement windows whole home, and vinyl crane board siding. Extra wide gutters with leaf guards. Custom clothes shelving built in for 5 closets. Custom built in cabinets and book shelves surrounding gas fireplace. Master Bath-Expansive open entry tiled double master shower. Tile Flooring. Granite Counters. Extra deep bath tub in second bathroom. Expansive corner fence lot, with hundreds of perennial flowering plants and lilies. Second floor Laundry. Finished walk out basement 24 x 18, with expansive separate storage areas. Custom Provia entryway doors to front and rear deck, and decorative stain glass sliding door to rear deck from dining room. Easy access to FFX Parkway and Metro. Easy Commuting: Close to Ft. Belvoir, Metro, Springfield Town Center, County Parks. A remarkable home.
Location
State VA
County Fairfax
Zoning 130
Rooms
Other Rooms Living Room, Dining Room, Primary Bedroom, Bedroom 2, Bedroom 3, Bedroom 4, Bedroom 5, Kitchen, Family Room, Basement, Sun/Florida Room, Storage Room, Primary Bathroom
Basement Full, Fully Finished, Walkout Level, Shelving, Other
Interior
Interior Features Built-Ins, Carpet, Ceiling Fan(s), Chair Railings, Crown Moldings, Family Room Off Kitchen, Floor Plan - Open, Formal/Separate Dining Room, Kitchen - Eat-In, Kitchen - Gourmet, Kitchen - Island, Primary Bath(s), Recessed Lighting, Walk-in Closet(s), Wine Storage, Wood Floors
Heating Forced Air
Cooling Ceiling Fan(s), Central A/C, Zoned
Fireplaces Number 1
Fireplaces Type Gas/Propane, Marble, Mantel(s)
Equipment Built-In Microwave, Cooktop, Dishwasher, Disposal, Dryer, Energy Efficient Appliances, Exhaust Fan, Extra Refrigerator/Freezer, Freezer, Humidifier, Icemaker, Instant Hot Water, Microwave, Oven - Double, Oven - Wall, Refrigerator, Stainless Steel Appliances, Washer, Water Heater
Fireplace Y
Window Features Bay/Bow,Energy Efficient,Double Pane
Appliance Built-In Microwave, Cooktop, Dishwasher, Disposal, Dryer, Energy Efficient Appliances, Exhaust Fan, Extra Refrigerator/Freezer, Freezer, Humidifier, Icemaker, Instant Hot Water, Microwave, Oven - Double, Oven - Wall, Refrigerator, Stainless Steel Appliances, Washer, Water Heater
Heat Source Natural Gas
Laundry Upper Floor
Exterior
Exterior Feature Deck(s), Porch(es)
Parking Features Garage Door Opener, Garage - Front Entry
Garage Spaces 2.0
Fence Rear
Water Access N
View Garden/Lawn
Accessibility None
Porch Deck(s), Porch(es)
Attached Garage 2
Total Parking Spaces 2
Garage Y
Building
Lot Description Front Yard, Landscaping, Premium, Rear Yard
Story 3+
Sewer Public Sewer
Water Public
Architectural Style Colonial
Level or Stories 3+
Additional Building Above Grade, Below Grade
New Construction N
Schools
School District Fairfax County Public Schools
Others
Senior Community No
Tax ID 0894 09 0020
Ownership Fee Simple
SqFt Source Assessor
Horse Property N
Special Listing Condition Standard
Read Less

Bought with Katherine T Wong • Long & Foster Real Estate, Inc.





