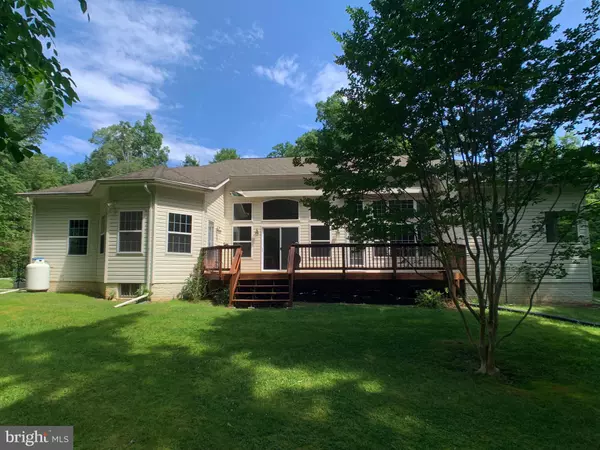For more information regarding the value of a property, please contact us for a free consultation.
2750 COLONIAL RD Accokeek, MD 20607
Want to know what your home might be worth? Contact us for a FREE valuation!

Our team is ready to help you sell your home for the highest possible price ASAP
Key Details
Sold Price $492,500
Property Type Single Family Home
Sub Type Detached
Listing Status Sold
Purchase Type For Sale
Square Footage 3,826 sqft
Price per Sqft $128
Subdivision Moyaone Reserve
MLS Listing ID MDPG521818
Sold Date 06/28/19
Style Contemporary
Bedrooms 4
Full Baths 3
Half Baths 1
HOA Y/N N
Abv Grd Liv Area 2,774
Originating Board BRIGHT
Year Built 2001
Annual Tax Amount $8,400
Tax Year 2019
Lot Size 5.920 Acres
Acres 5.92
Property Description
Custom Contemporary is situated on almost 6-wooded acres in the Moyaone Reserve, a neighborhood near the Potomac River and Piscataway National Park, surrounded by beautiful woodlands and miles of riverside and within an easy commute to Downtown DC, Capitol Hill, National Harbor and Old Town Alexandria. Sun, warmth, and the natural setting blend beautifully in this top-quality custom 4 bedroom 4 bath custom-built house. Tall, 9'+ ceilings and walls of south-facing windows bathe the house with light. Enter into the main floor with ample-sized rooms including a large living room, separate dining room, and kitchen made for entertaining with hickory cabinetry a breakfast bar and a walk-in pantry. The kitchen opens to a family room with a gas fireplace and separate office. The main floor also offers a private side with two bedrooms with walk-in closets and joined by a jack-and-jill full bath and a spacious Master Suite with two walk-in closets, a cathedral ceiling, a wall of windows and doors leading to the deck and an ensuite bath complete with dual vanities, large enclosed shower with seating and jacuzzi tub. The lower level, with its oversized walkout stairs includes a second family room, bedroom, bath, additional bonus room and an amazing 1,700 sf storage/workshop space. The house is an "Energy Star Qualified Home" (SMECO), has zoned Geothermal heating, cooling, & hot water and is supported by an automatic standby generator. All this and located in the Moyaone Reserve, Piscataway Park's Scenic Easement preserve, it is surrounded by 2000 acres of beautiful woods and fields and parkland. Community Swimming Pool. Hike, Bike, Paddle, Fish, Just Enjoy. Take Yoga Classes, Eat Organic Vegetables, Relax and Have a Massage.
Location
State MD
County Prince Georges
Zoning OS
Direction North
Rooms
Other Rooms Living Room, Dining Room, Primary Bedroom, Bedroom 2, Bedroom 3, Kitchen, Family Room, Foyer, Bedroom 1, 2nd Stry Fam Rm, Study, Laundry, Office, Storage Room, Bathroom 3, Primary Bathroom, Half Bath
Basement Connecting Stairway, Full, Improved, Interior Access, Outside Entrance, Partially Finished, Sump Pump, Walkout Stairs, Windows, Workshop, Daylight, Partial, Drainage System, Poured Concrete, Shelving, Side Entrance, Space For Rooms, Water Proofing System
Main Level Bedrooms 3
Interior
Interior Features Attic, Carpet, Ceiling Fan(s), Chair Railings, Entry Level Bedroom, Family Room Off Kitchen, Formal/Separate Dining Room, Kitchen - Eat-In, Primary Bath(s), Pantry, Recessed Lighting, Stall Shower, Walk-in Closet(s), Window Treatments
Hot Water 60+ Gallon Tank, Other
Heating Forced Air, Zoned, Energy Star Heating System, Programmable Thermostat
Cooling Geothermal, Zoned
Flooring Carpet, Vinyl
Fireplaces Number 1
Fireplaces Type Gas/Propane, Mantel(s), Screen, Insert
Equipment Cooktop, ENERGY STAR Dishwasher, ENERGY STAR Refrigerator, Exhaust Fan, Extra Refrigerator/Freezer, Energy Efficient Appliances, Icemaker, Microwave, Oven - Wall, Range Hood, Refrigerator, Water Heater
Fireplace Y
Window Features ENERGY STAR Qualified,Double Pane,Atrium
Appliance Cooktop, ENERGY STAR Dishwasher, ENERGY STAR Refrigerator, Exhaust Fan, Extra Refrigerator/Freezer, Energy Efficient Appliances, Icemaker, Microwave, Oven - Wall, Range Hood, Refrigerator, Water Heater
Heat Source Geo-thermal
Laundry Main Floor
Exterior
Exterior Feature Deck(s)
Parking Features Garage - Side Entry, Garage Door Opener, Inside Access, Oversized
Garage Spaces 7.0
Utilities Available Fiber Optics Available, Phone Connected, Propane, Under Ground, Electric Available
Water Access N
View Trees/Woods
Roof Type Architectural Shingle
Accessibility 32\"+ wide Doors, 36\"+ wide Halls, Grab Bars Mod, Doors - Lever Handle(s)
Porch Deck(s)
Road Frontage Private
Attached Garage 2
Total Parking Spaces 7
Garage Y
Building
Lot Description Backs to Trees, Level, Partly Wooded, Private
Story 2
Foundation Concrete Perimeter
Sewer On Site Septic
Water Well
Architectural Style Contemporary
Level or Stories 2
Additional Building Above Grade, Below Grade
Structure Type 9'+ Ceilings,Cathedral Ceilings
New Construction N
Schools
Elementary Schools Accokeek Academy
Middle Schools Accokeek Academy
High Schools Gwynn Park
School District Prince George'S County Public Schools
Others
Senior Community No
Tax ID 17050309898
Ownership Fee Simple
SqFt Source Assessor
Security Features Carbon Monoxide Detector(s),Motion Detectors,Security System,Sprinkler System - Indoor,Window Grills
Horse Property N
Special Listing Condition Standard
Read Less

Bought with Caroline M Hersh • Pearson Smith Realty, LLC





