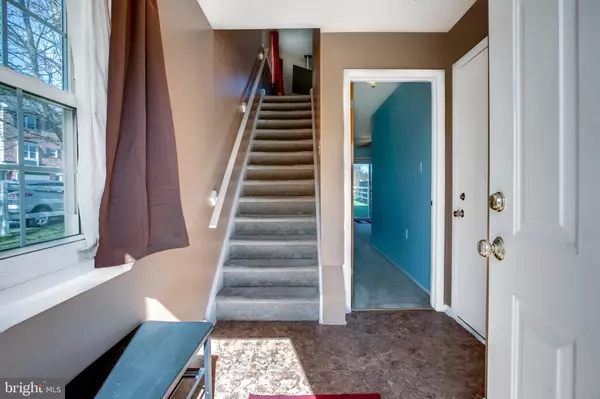For more information regarding the value of a property, please contact us for a free consultation.
3028 GREENSHIRE AVE Claymont, DE 19703
Want to know what your home might be worth? Contact us for a FREE valuation!

Our team is ready to help you sell your home for the highest possible price ASAP
Key Details
Sold Price $200,000
Property Type Townhouse
Sub Type End of Row/Townhouse
Listing Status Sold
Purchase Type For Sale
Square Footage 1,920 sqft
Price per Sqft $104
Subdivision Greenshire
MLS Listing ID DENC475204
Sold Date 06/28/19
Style Other
Bedrooms 3
Full Baths 2
Half Baths 1
HOA Fees $2/ann
HOA Y/N Y
Abv Grd Liv Area 1,600
Originating Board BRIGHT
Year Built 1985
Annual Tax Amount $2,331
Tax Year 2018
Lot Size 6,098 Sqft
Acres 0.14
Lot Dimensions 41.80 x 143.80
Property Description
Stunning, Move-in ready end-unit townhome in popular Greenshire! This great home on a prime corner lot has fantastic curb-appeal along with three full bedrooms and 2.5 baths. Pull into your private driveway or park in your one car garage. Enter the street level either through the front door or from the garage into a tiled foyer. The Family room is straight back through hall and features carpet and laundry area tucked behind louvered doors. Sliding doors allow walk out to beautiful fenced-in yard with mature plantings and views of community open space. Travel up the main stairs to a bright, open, carpeted living room/dining room combo with fireplace, chair rail (2017) and slider access to upper level deck (14x12), perfect for relaxing on a summer evening. Pass through to a large kitchen offering plenty of room for a dinette, a large pantry, generous counter and storage space, and new backsplash (2018)! The top level boasts a Master bedroom with walk-in closet, en suite private full bath with updated vanity and flooring (2017). Two other bedrooms feature great lighting, carpet and ceiling fans. The hallway has linen closet for extra storage and a second full bath, with updated vanity and flooring (2017). With newer windows and fresh neutral paint and many more updates this home is just waiting for you to call it your own! Minutes away from Claymont shopping and restaurants and quick, easy access to both I-95 and 295 for commuting to Wilmington or Philadelphia (by car or nearby SEPTA) . This model-like home is a must see!
Location
State DE
County New Castle
Area Brandywine (30901)
Zoning NCTH
Direction Southeast
Rooms
Other Rooms Living Room, Primary Bedroom, Bedroom 2, Bedroom 3, Kitchen, Family Room, Laundry, Bathroom 2, Primary Bathroom
Basement Full
Interior
Interior Features Attic, Carpet, Ceiling Fan(s), Combination Dining/Living, Crown Moldings, Kitchen - Eat-In, Kitchen - Table Space, Primary Bath(s), Pantry, Recessed Lighting
Hot Water Natural Gas
Heating Forced Air, Central
Cooling Central A/C
Flooring Carpet, Vinyl
Fireplaces Number 1
Fireplaces Type Wood
Equipment Dishwasher, Disposal, Dryer - Electric, Oven/Range - Gas, Refrigerator, Washer
Fireplace Y
Window Features Energy Efficient,Double Pane,Vinyl Clad,Screens,Insulated
Appliance Dishwasher, Disposal, Dryer - Electric, Oven/Range - Gas, Refrigerator, Washer
Heat Source Natural Gas
Laundry Washer In Unit, Dryer In Unit
Exterior
Parking Features Garage Door Opener, Garage - Front Entry, Built In, Inside Access
Garage Spaces 3.0
Utilities Available Cable TV, Natural Gas Available
Water Access N
Roof Type Fiberglass,Pitched,Shingle
Accessibility None
Attached Garage 1
Total Parking Spaces 3
Garage Y
Building
Story 2.5
Sewer Public Sewer
Water Public
Architectural Style Other
Level or Stories 2.5
Additional Building Above Grade, Below Grade
New Construction N
Schools
Elementary Schools Claymont
Middle Schools Talley
High Schools Mount Pleasant
School District Brandywine
Others
Senior Community No
Tax ID 06-084.00-686
Ownership Fee Simple
SqFt Source Assessor
Acceptable Financing FHA, Cash, Conventional, VA
Listing Terms FHA, Cash, Conventional, VA
Financing FHA,Cash,Conventional,VA
Special Listing Condition Standard
Read Less

Bought with Brandon R Murray • Long & Foster Real Estate, Inc.





