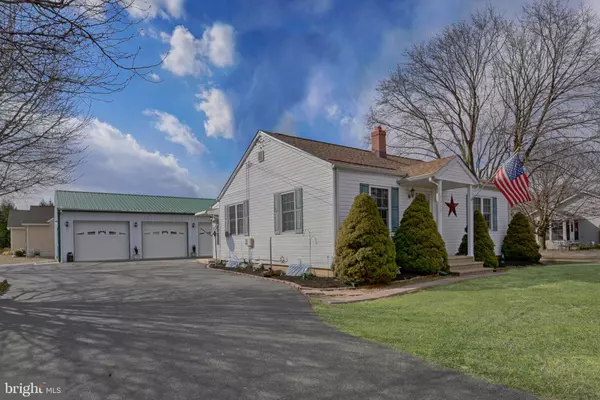For more information regarding the value of a property, please contact us for a free consultation.
5468 SUMMIT BRIDGE RD Townsend, DE 19734
Want to know what your home might be worth? Contact us for a FREE valuation!

Our team is ready to help you sell your home for the highest possible price ASAP
Key Details
Sold Price $210,000
Property Type Single Family Home
Sub Type Detached
Listing Status Sold
Purchase Type For Sale
Square Footage 1,000 sqft
Price per Sqft $210
Subdivision None Available
MLS Listing ID DENC417048
Sold Date 06/21/19
Style Ranch/Rambler
Bedrooms 2
Full Baths 2
HOA Y/N N
Abv Grd Liv Area 1,000
Originating Board BRIGHT
Year Built 1960
Annual Tax Amount $1,379
Tax Year 2018
Lot Size 0.380 Acres
Acres 0.38
Lot Dimensions 100.00 x 152.00
Property Description
Home sweet home is what you will think as you re greeted by this very cute ranch. Immediately you will notice all the upgrades that the sellers completed for your benefit. Paint, flooring, fixtures, appliances along with a completely redesigned kitchen in 2004. Under all this flooring is traditional 2.25 Oak hardwood floors; so, take your pick and refinish if desired. Other major changes are the replacement of all windows and doors, added insulation throughout and the expansion of the kitchen & master bedroom. On the outside the chimney was just re-pointed and a new architectural room was just installed & includes a warranty. Custom solid birch Kraftmaid wood cabinetry incorporates multiple pullouts, carousels in base and wall cabinets, all with soft closures and pulls. The main bathroom has a newer Jacuzzi tube for those times you just need to relax alone. The Florida-room on the back invites sunlight to brighten your day while providing direct access to an open patio. A turned stairway leads to the basement with a workspace, laundry, plenty of storage and even a BONUS full bathroom. You can t miss the spot light of this property; the Delmarva Pole Buildings 30ft. x 40ft. garage was finished out far above par. The owner added all the bells & whistle with vapor barrier and insulated walls & ceiling, a full stairway to the large storage attic, a powder room, alarm system and it has also been prepped for heating with an additional heating fuel tank in place. The extra-large 10ft. wide insulated garaged doors all operate by remote on mechanical openers. Sitting on a double lot, there may be room to expand your new home if desired. An amazing property with scenic views of the St. Andrew s School estate whiling situated just outside the town limits of Middletown! Make this your first stop as there are sure to be a few buyers wanting this one. *New septic system in design phase for installation.
Location
State DE
County New Castle
Area South Of The Canal (30907)
Zoning NC15
Direction East
Rooms
Basement Full, Interior Access, Space For Rooms, Windows, Workshop
Main Level Bedrooms 2
Interior
Interior Features Carpet, Ceiling Fan(s), Family Room Off Kitchen, Floor Plan - Traditional, Kitchen - Eat-In, Recessed Lighting, Upgraded Countertops, Water Treat System, WhirlPool/HotTub, Window Treatments
Hot Water Electric
Heating Central
Cooling Central A/C
Equipment Built-In Microwave, Dishwasher, Dryer, Oven/Range - Electric, Refrigerator, Washer, Water Conditioner - Owned, Water Heater
Fireplace N
Window Features Energy Efficient,Replacement
Appliance Built-In Microwave, Dishwasher, Dryer, Oven/Range - Electric, Refrigerator, Washer, Water Conditioner - Owned, Water Heater
Heat Source Oil
Laundry Basement
Exterior
Exterior Feature Patio(s)
Parking Features Additional Storage Area, Garage - Front Entry, Garage Door Opener, Oversized
Garage Spaces 15.0
Water Access N
View Other
Roof Type Architectural Shingle,Asphalt,Pitched,Shingle
Street Surface Paved
Accessibility None
Porch Patio(s)
Total Parking Spaces 15
Garage Y
Building
Story 1
Sewer On Site Septic, Site Evaluation on File
Water Well
Architectural Style Ranch/Rambler
Level or Stories 1
Additional Building Above Grade, Below Grade
Structure Type Dry Wall
New Construction N
Schools
Middle Schools Everett Meredith
High Schools Appoquinimink
School District Appoquinimink
Others
Senior Community No
Tax ID 14-006.43-010
Ownership Fee Simple
SqFt Source Estimated
Security Features Security System
Acceptable Financing Cash, Conventional, FHA, FHA 203(b), FHA 203(k), USDA, VA
Listing Terms Cash, Conventional, FHA, FHA 203(b), FHA 203(k), USDA, VA
Financing Cash,Conventional,FHA,FHA 203(b),FHA 203(k),USDA,VA
Special Listing Condition Standard
Read Less

Bought with P. Timothy Robertson • RE/MAX 1st Choice - Middletown





