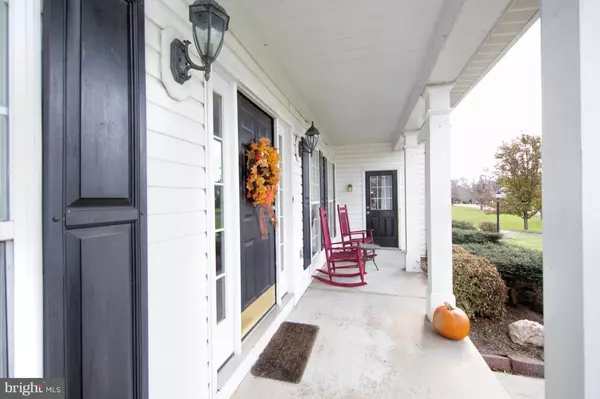For more information regarding the value of a property, please contact us for a free consultation.
211 OLDE BEAU CT Churchville, MD 21028
Want to know what your home might be worth? Contact us for a FREE valuation!

Our team is ready to help you sell your home for the highest possible price ASAP
Key Details
Sold Price $535,000
Property Type Single Family Home
Sub Type Detached
Listing Status Sold
Purchase Type For Sale
Square Footage 3,280 sqft
Price per Sqft $163
Subdivision Glenville Manor South
MLS Listing ID MDHR127788
Sold Date 06/19/19
Style Colonial
Bedrooms 5
Full Baths 3
Half Baths 1
HOA Y/N N
Abv Grd Liv Area 3,280
Originating Board BRIGHT
Year Built 2001
Annual Tax Amount $5,434
Tax Year 2018
Lot Size 2.070 Acres
Acres 2.07
Property Description
OPEN HOUSE 12-8 from 12-2pm. 211 Olde Beau Court boasts country charm just a few short miles from Bel Air, Aberdeen, and Havre de Grace. The spacious neighborhood with oodles of green space and rolling hills offers a picturesque backdrop as a view from your back door. With over 4000 finished sq feet and just over 2 acres this home also includes 5 bedrooms and an inground pool, fully finished basement complete with a movie room and a dedicated work out room, an oversized kitchen with an island, a breakfast bar, and kitchen table space complimented by a sunroom, a dedicated office and a separate study/den, a formal dining room and a 2 car side load garage! This is a turn-key opportunity waiting for you to move right in!
Location
State MD
County Harford
Zoning AG
Rooms
Other Rooms Basement
Basement Fully Finished, Heated, Improved, Interior Access, Outside Entrance
Interior
Interior Features Breakfast Area, Bar, Carpet, Ceiling Fan(s), Family Room Off Kitchen, Floor Plan - Open, Formal/Separate Dining Room, Kitchen - Eat-In, Kitchen - Table Space, Primary Bath(s), Pantry, Walk-in Closet(s), Wood Floors, Dining Area
Hot Water Natural Gas
Heating Forced Air, Heat Pump(s)
Cooling Programmable Thermostat, Central A/C, Ceiling Fan(s)
Flooring Hardwood
Fireplaces Number 1
Equipment Built-In Microwave, Dishwasher, Exhaust Fan, Oven/Range - Electric, Refrigerator, Water Heater, Dryer
Fireplace Y
Window Features Screens
Appliance Built-In Microwave, Dishwasher, Exhaust Fan, Oven/Range - Electric, Refrigerator, Water Heater, Dryer
Heat Source Natural Gas, Electric
Laundry Main Floor
Exterior
Parking Features Garage - Side Entry
Garage Spaces 2.0
Pool In Ground
Water Access N
Accessibility None
Attached Garage 2
Total Parking Spaces 2
Garage Y
Building
Story 3+
Sewer Community Septic Tank, Private Septic Tank
Water Private/Community Water
Architectural Style Colonial
Level or Stories 3+
Additional Building Above Grade, Below Grade
New Construction N
Schools
School District Harford County Public Schools
Others
Senior Community No
Tax ID 02-099020
Ownership Fee Simple
SqFt Source Assessor
Special Listing Condition Standard
Read Less

Bought with Cynthia Biasello • Garceau Realty





