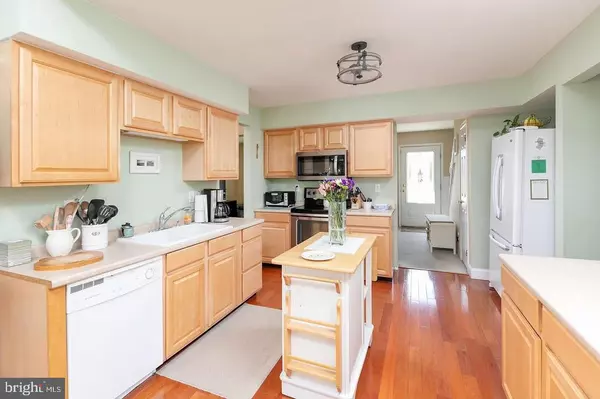For more information regarding the value of a property, please contact us for a free consultation.
14 WESTWOOD DR Mantua, NJ 08051
Want to know what your home might be worth? Contact us for a FREE valuation!

Our team is ready to help you sell your home for the highest possible price ASAP
Key Details
Sold Price $259,900
Property Type Single Family Home
Sub Type Detached
Listing Status Sold
Purchase Type For Sale
Square Footage 1,528 sqft
Price per Sqft $170
Subdivision Royal Oaks
MLS Listing ID NJGL230122
Sold Date 06/18/19
Style Colonial,Contemporary
Bedrooms 3
Full Baths 1
Half Baths 1
HOA Y/N N
Abv Grd Liv Area 1,528
Originating Board BRIGHT
Year Built 1988
Annual Tax Amount $7,215
Tax Year 2019
Lot Size 8,712 Sqft
Acres 0.2
Lot Dimensions 0.00 x 0.00
Property Description
WOW! This is what you will say when you drive up to preview this Gorgeous Contemporary/Colonial home in the desirable Royal Oaks community in Mantua Township; with a price to brag about. Picture perfect and Absolutely Stunning, best describes this home that backs up to the woods with privacy. The vinyl exterior and professionally landscaped exterior will make a great first impression. This three bedroom 1.5 bath two story finished basement home is move in ready and totally loved from top to bottom by its owners. The sellers have invested a small fortune in their home; for starters new roof in 2018, new windows 2018 except the family room, newer heater with a/c unit 5 yrs old, and hot water heater 3yrs old. The sun drenched kitchen has an abundance of cabinets, counter top space with all appliances included. The gas range is 3 yrs old with a brand new microwave. Additional rooms on the first floor include a large family addition with many windows letting in tons of sunlight. Other rooms include a formal living room and dining room, powder room and laundry area. The 2nd floor features 3 spacious bedrooms and a full bath. The walk-out basement features a spacious great room with storages areas. Additional amenities include updated kitchen, remodeled bath, sprinkler system, new 30yr architectural shingle roof, large deck with safety gate & motion sensor lighting, two car garage, hot tub hook-up with 220 line, new exterior concrete, meticulously maintained exterior, all on a professionally landscaped setting with great curb appeal. Your family will enjoy all the spaciousness this home has to offer. With the property's great views in the serene setting of Royal Oaks you'll know immediately this is your new home. The property is close to everything and everywhere, major highways (Rt. 55, 295 and 322), shopping centers, Rowan University, Philadelphia & Delaware with shore points only one hour away. With one of the best school districts (The Clearview Regional) low taxes and the best kept secret development in Mantua Township, you can't go wrong. Don't take my word for it come see for yourself. The home is a must see!! Make sure you include this beautiful home on your tour. At this price, it's the affordable dream. What a Beauty, bring your deposit check! This home won't last long. If you're a first time home buyer ask about the New Home Seeker Grant program. With a 620 credit score you could quality for a grant of $10K that will cover most of the closing cost and down payment. This home is the real deal! Truly a Magnificent Home, SHOW & SELL!
Location
State NJ
County Gloucester
Area Mantua Twp (20810)
Zoning RESIDENTIAL
Rooms
Other Rooms Living Room, Dining Room, Bedroom 2, Bedroom 3, Kitchen, Game Room, Family Room, Bedroom 1
Basement Fully Finished, Outside Entrance
Interior
Interior Features Kitchen - Eat-In, Kitchen - Island, Pantry, Wood Floors
Hot Water Natural Gas
Heating Forced Air
Cooling Central A/C
Flooring Carpet, Hardwood, Laminated
Equipment Built-In Range, Dishwasher, Disposal, Oven/Range - Gas, Built-In Microwave
Furnishings No
Fireplace N
Appliance Built-In Range, Dishwasher, Disposal, Oven/Range - Gas, Built-In Microwave
Heat Source Natural Gas
Exterior
Exterior Feature Deck(s), Patio(s)
Parking Features Garage - Front Entry
Garage Spaces 2.0
Utilities Available Cable TV Available, Electric Available, Natural Gas Available, Phone Available
Water Access N
Roof Type Asphalt,Pitched,Shingle
Accessibility None
Porch Deck(s), Patio(s)
Attached Garage 2
Total Parking Spaces 2
Garage Y
Building
Lot Description Front Yard, Rear Yard, SideYard(s)
Story 2
Sewer Public Sewer
Water Public
Architectural Style Colonial, Contemporary
Level or Stories 2
Additional Building Above Grade, Below Grade
New Construction N
Schools
Elementary Schools Centre City E.S.
Middle Schools Clearview Regional M.S.
High Schools Clearview Regional H.S.
School District Clearview Regional Schools
Others
Senior Community No
Tax ID 10-00146 02-00008
Ownership Fee Simple
SqFt Source Assessor
Acceptable Financing Cash, Conventional, FHA, USDA, VA
Horse Property N
Listing Terms Cash, Conventional, FHA, USDA, VA
Financing Cash,Conventional,FHA,USDA,VA
Special Listing Condition Standard
Read Less

Bought with Simit Patel • Keller Williams Realty - Moorestown





