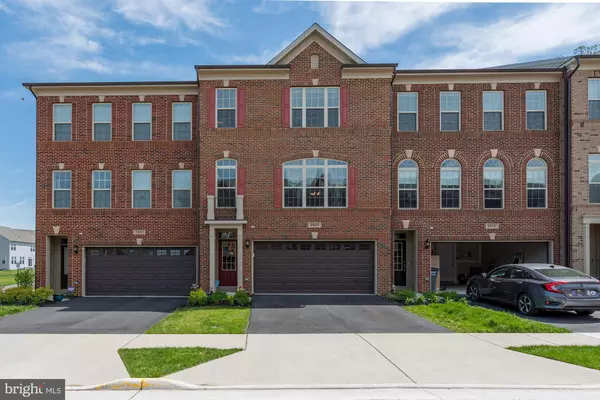For more information regarding the value of a property, please contact us for a free consultation.
6603 BARTRAMS FOREST LN Haymarket, VA 20169
Want to know what your home might be worth? Contact us for a FREE valuation!

Our team is ready to help you sell your home for the highest possible price ASAP
Key Details
Sold Price $486,000
Property Type Townhouse
Sub Type Interior Row/Townhouse
Listing Status Sold
Purchase Type For Sale
Square Footage 3,026 sqft
Price per Sqft $160
Subdivision Villages Of Piedmont Ii
MLS Listing ID VAPW465292
Sold Date 06/18/19
Style Colonial
Bedrooms 3
Full Baths 3
Half Baths 1
HOA Fees $110/mo
HOA Y/N Y
Abv Grd Liv Area 2,306
Originating Board BRIGHT
Year Built 2017
Annual Tax Amount $5,107
Tax Year 2018
Lot Size 3,341 Sqft
Acres 0.08
Property Description
Majestic townhouse with a prominent elevation allows for the huge windows for a light and bright environment. Live like royalty with all the wonderful upgrades. Impressive hardwood floors throughout brilliantly compliments the upgraded kitchen decor. Smartly designed open floor plan for gatherings also securing private areas. Near the rear of the community boasts less traffic with an abundance of undesignated parking for your overflow. Gorgeous views of the pond out the kitchen area. No deck now, new HOA rules allow for more generous deck features including rear stairs for access to paths around the pond. Participate in this active community with the social networks welcoming you to the neighborhood BBQ, the chili cook-off, or the number of holiday events.
Location
State VA
County Prince William
Zoning R6
Direction West
Rooms
Basement Full, Fully Finished, Garage Access, Heated, Outside Entrance, Rear Entrance, Walkout Level
Interior
Interior Features Breakfast Area, Combination Dining/Living, Combination Kitchen/Dining, Floor Plan - Open, Kitchen - Island, Kitchen - Table Space, Upgraded Countertops, Walk-in Closet(s), Window Treatments, Wood Floors
Heating Forced Air
Cooling Central A/C
Flooring Hardwood, Carpet
Fireplaces Number 1
Fireplaces Type Gas/Propane
Equipment Cooktop, Dishwasher, Disposal, Washer - Front Loading, Dryer - Front Loading, Exhaust Fan, Refrigerator, Icemaker, Oven - Double, Oven/Range - Gas, Stainless Steel Appliances, Water Heater
Fireplace Y
Window Features Double Pane,Palladian
Appliance Cooktop, Dishwasher, Disposal, Washer - Front Loading, Dryer - Front Loading, Exhaust Fan, Refrigerator, Icemaker, Oven - Double, Oven/Range - Gas, Stainless Steel Appliances, Water Heater
Heat Source Natural Gas
Laundry Upper Floor
Exterior
Parking Features Garage - Front Entry, Garage Door Opener
Garage Spaces 2.0
Amenities Available Club House, Common Grounds, Jog/Walk Path, Party Room, Picnic Area, Pool - Outdoor, Tennis Courts, Tot Lots/Playground
Water Access N
View Pond
Roof Type Asphalt
Street Surface Paved
Accessibility None
Attached Garage 2
Total Parking Spaces 2
Garage Y
Building
Lot Description Backs - Open Common Area, Pond, Rear Yard
Story 3+
Sewer Public Sewer
Water Public
Architectural Style Colonial
Level or Stories 3+
Additional Building Above Grade, Below Grade
Structure Type Dry Wall,9'+ Ceilings
New Construction N
Schools
Elementary Schools Haymarket
Middle Schools Ronald Wilson Regan
High Schools Battlefield
School District Prince William County Public Schools
Others
HOA Fee Include Pool(s),Reserve Funds,Road Maintenance,Management
Senior Community No
Tax ID 7298-20-0319
Ownership Fee Simple
SqFt Source Estimated
Horse Property N
Special Listing Condition Standard
Read Less

Bought with Paulina Stowell • CENTURY 21 New Millennium





