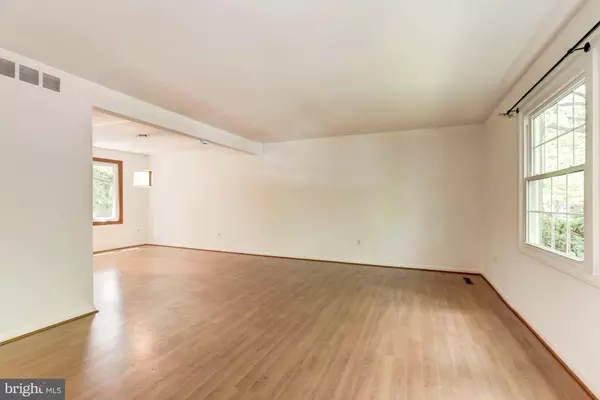For more information regarding the value of a property, please contact us for a free consultation.
9514 PAMPLONA RD Columbia, MD 21045
Want to know what your home might be worth? Contact us for a FREE valuation!

Our team is ready to help you sell your home for the highest possible price ASAP
Key Details
Sold Price $410,000
Property Type Single Family Home
Sub Type Detached
Listing Status Sold
Purchase Type For Sale
Square Footage 1,888 sqft
Price per Sqft $217
Subdivision Stevens Forest
MLS Listing ID MDHW263342
Sold Date 06/17/19
Style Colonial
Bedrooms 3
Full Baths 2
Half Baths 1
HOA Y/N N
Abv Grd Liv Area 1,888
Originating Board BRIGHT
Year Built 1971
Annual Tax Amount $5,502
Tax Year 2019
Lot Size 10,535 Sqft
Acres 0.24
Property Description
Beautiful colonial nestled in Stevens Forest, only minutes from Blandair Park. Boasting freshly painted interiors, newly installed modern lighting, sundrenched Energy Efficient windows, and a new roof. Formal living and dining rooms, ideal for entertaining. Lovely kitchen features stainless steel and black appliances, decorative tile backsplash and a casual dining area. Enjoy movie night in the expansive family room complemented with a soaring cathedral beamed ceiling, skylight, and deck access. A tastefully updated powder room completes the main level. The spacious master suite highlights an en suite bath and a walk in closet. Lower level awaits your inspiration with an abundance of additional space and laundry area. Host barbecues from the comfort of the inviting deck overlooking a tree lined rear yard for privacy. Oversized garage with storage. Perfect cul-de-sac location!
Location
State MD
County Howard
Zoning NT
Rooms
Other Rooms Living Room, Dining Room, Primary Bedroom, Bedroom 2, Bedroom 3, Kitchen, Family Room, Foyer, Laundry
Basement Connecting Stairway, Daylight, Partial, Interior Access, Space For Rooms, Sump Pump, Unfinished, Windows, Other
Interior
Interior Features Attic, Breakfast Area, Carpet, Ceiling Fan(s), Dining Area, Exposed Beams, Family Room Off Kitchen, Floor Plan - Open, Kitchen - Eat-In, Kitchen - Table Space, Primary Bath(s), Skylight(s), Walk-in Closet(s)
Hot Water Natural Gas
Heating Forced Air
Cooling Ceiling Fan(s), Central A/C
Flooring Carpet, Laminated, Concrete
Equipment Dishwasher, Disposal, Dryer - Front Loading, Energy Efficient Appliances, Exhaust Fan, Icemaker, Microwave, Oven - Self Cleaning, Oven - Single, Oven/Range - Electric, Refrigerator, Stainless Steel Appliances, Stove, Washer, Water Dispenser, Water Heater
Fireplace N
Window Features Atrium,Bay/Bow,Casement,Screens,Skylights
Appliance Dishwasher, Disposal, Dryer - Front Loading, Energy Efficient Appliances, Exhaust Fan, Icemaker, Microwave, Oven - Self Cleaning, Oven - Single, Oven/Range - Electric, Refrigerator, Stainless Steel Appliances, Stove, Washer, Water Dispenser, Water Heater
Heat Source Natural Gas
Laundry Has Laundry, Lower Floor
Exterior
Exterior Feature Deck(s)
Parking Features Garage - Front Entry, Garage Door Opener, Oversized
Garage Spaces 2.0
Water Access N
View Garden/Lawn
Roof Type Asphalt
Accessibility Other
Porch Deck(s)
Attached Garage 2
Total Parking Spaces 2
Garage Y
Building
Lot Description Backs to Trees, Cul-de-sac, Front Yard, Landscaping, No Thru Street, Rear Yard
Story 3+
Sewer Public Sewer
Water Public
Architectural Style Colonial
Level or Stories 3+
Additional Building Above Grade, Below Grade
Structure Type Beamed Ceilings,Cathedral Ceilings,Dry Wall,High
New Construction N
Schools
Elementary Schools Stevens Forest
Middle Schools Oakland Mills
High Schools Oakland Mills
School District Howard County Public School System
Others
Senior Community No
Tax ID 1416095672
Ownership Fee Simple
SqFt Source Assessor
Security Features Main Entrance Lock,Smoke Detector
Special Listing Condition Standard
Read Less

Bought with Gary W Simpson II • Long & Foster Real Estate, Inc.





