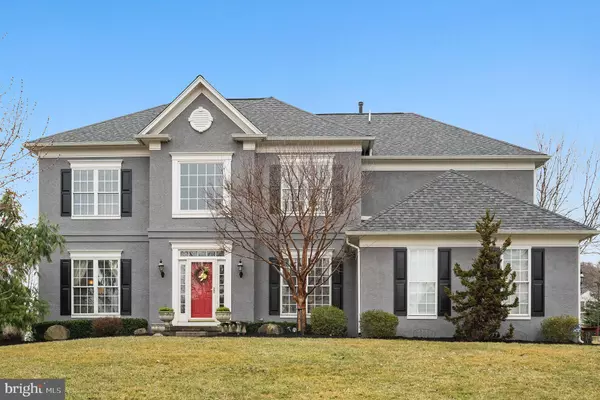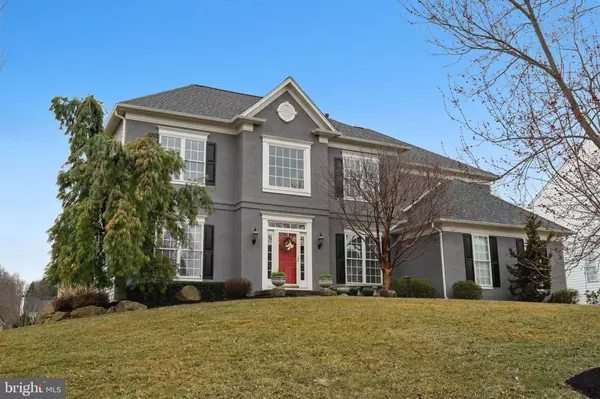For more information regarding the value of a property, please contact us for a free consultation.
888 EMPRESS RD West Chester, PA 19382
Want to know what your home might be worth? Contact us for a FREE valuation!

Our team is ready to help you sell your home for the highest possible price ASAP
Key Details
Sold Price $717,500
Property Type Single Family Home
Sub Type Detached
Listing Status Sold
Purchase Type For Sale
Square Footage 6,109 sqft
Price per Sqft $117
Subdivision Applegate
MLS Listing ID PACT474426
Sold Date 06/06/19
Style Traditional
Bedrooms 5
Full Baths 4
Half Baths 1
HOA Fees $27/ann
HOA Y/N Y
Abv Grd Liv Area 5,161
Originating Board BRIGHT
Year Built 2000
Annual Tax Amount $9,571
Tax Year 2018
Lot Size 0.571 Acres
Acres 0.57
Lot Dimensions 0.00 x 0.00
Property Description
Welcome to Applegate, minutes from charming and historic West Chester with its many shops, restaurants, and galleries, located in the award-winning West Chester Area School District. You will not want to miss this spacious 5 bedroom, 4.5 bathroom home in desirable West Goshen, named top places to live by Money Magazine! Enter inside and be swept away by the 2 story foyer and the amount of living space! In addition to the formal dining room, office, and wet bar-parlor, there is a large two story family room that connects the spacious eat-in kitchen and Florida room. The 2 story family room boasts floor to ceiling windows, with the fireplace as the keystone of the room while the large kitchen is flooded with light from the wall of windows and offers plenty of cabinet space, custom backsplash, oversized island and sleek countertops, walk-in pantry, with detailed millwork throughout, making for an entertainer s delight! Upstairs the master suite features a large walk-in closet and spa-like master bath with double vanity sinks, walk-in shower, and soaking tub. The 2nd level also includes a princess suite with private bathroom, and two additional large bedrooms with jack and jill bathroom and walk-in closets. The finished walkout lower level with a wall of windows provides plentiful natural light, adding additional living and storage space with two storage rooms, making for an excellent recreation room and includes a 5th bedroom and full bathroom! The spacious bi-level deck and corner lot create a beautifully landscaped oasis perfect for many different options to make it your own. Home improvements include a total exterior refinish in 2015. Conveniently located minutes to Rt. 202 and Rt.3 for easy access to Malvern, King of Prussia and Newtown Square. Do not miss your chance to see this home today!
Location
State PA
County Chester
Area West Goshen Twp (10352)
Zoning R3
Rooms
Other Rooms Living Room, Dining Room, Primary Bedroom, Bedroom 2, Bedroom 3, Bedroom 4, Bedroom 5, Kitchen, Game Room, Foyer, Study, Sun/Florida Room, Exercise Room, Great Room, In-Law/auPair/Suite, Laundry, Mud Room, Office, Storage Room, Primary Bathroom, Full Bath, Half Bath
Basement Full, Fully Finished, Outside Entrance, Daylight, Partial, Walkout Level, Windows
Interior
Interior Features Breakfast Area, Kitchen - Eat-In, Kitchen - Island
Hot Water Natural Gas
Heating Zoned, Forced Air, Heat Pump - Gas BackUp
Cooling Central A/C, Zoned
Fireplaces Number 1
Fireplaces Type Wood
Equipment Refrigerator, Oven - Double, Built-In Microwave, Washer, Dryer, Water Heater
Fireplace Y
Appliance Refrigerator, Oven - Double, Built-In Microwave, Washer, Dryer, Water Heater
Heat Source Natural Gas
Laundry Main Floor
Exterior
Exterior Feature Deck(s)
Parking Features Built In, Additional Storage Area, Garage Door Opener, Inside Access
Garage Spaces 6.0
Water Access N
Roof Type Pitched,Shingle
Accessibility None
Porch Deck(s)
Attached Garage 2
Total Parking Spaces 6
Garage Y
Building
Story 2
Sewer Public Sewer
Water Public
Architectural Style Traditional
Level or Stories 2
Additional Building Above Grade, Below Grade
New Construction N
Schools
School District West Chester Area
Others
Senior Community No
Tax ID 52-05 -0381
Ownership Fee Simple
SqFt Source Assessor
Special Listing Condition Standard
Read Less

Bought with Bill J McCormick • BHHS Fox & Roach-Exton





