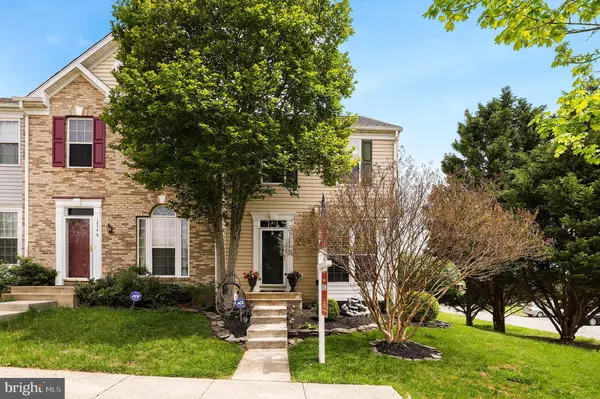For more information regarding the value of a property, please contact us for a free consultation.
12746 HUNTERBROOK DR Woodbridge, VA 22192
Want to know what your home might be worth? Contact us for a FREE valuation!

Our team is ready to help you sell your home for the highest possible price ASAP
Key Details
Sold Price $334,900
Property Type Townhouse
Sub Type Interior Row/Townhouse
Listing Status Sold
Purchase Type For Sale
Square Footage 1,784 sqft
Price per Sqft $187
Subdivision Rolling Brook
MLS Listing ID VAPW464700
Sold Date 06/06/19
Style Traditional
Bedrooms 3
Full Baths 3
Half Baths 1
HOA Fees $118/mo
HOA Y/N Y
Abv Grd Liv Area 1,376
Originating Board BRIGHT
Year Built 1997
Annual Tax Amount $3,635
Tax Year 2018
Lot Size 2,252 Sqft
Acres 0.05
Property Description
Beautifully maintained end-unit townhome is the gem of desirable Rolling Brook! Newer roof(2016) and HVAC(2017) for worry less living. Interior features hardwood floors, crown moldings, plantation shudders and 9 ft. ceilings! Sun filled kitchen boasts stainless steel appliances, island, breakfast bar, custom backsplash and opens to a spacious sitting area perfect for entertaining. Enjoy a well-appointed master bedroom with vaulted ceilings, walk-in closet and en suite bath. Two generous sized bedrooms upstairs share a full bath. Finished walkout basement with large rec room, full bath and plenty of storage. Enjoy countless weekends entertaining/relaxing on the spacious deck and brick patio overlooking a large common area. Just minutes to VRE/commuter lots, Rt 123/I95, historic Occoquan, shopping, dining & parks. Wow!
Location
State VA
County Prince William
Zoning R6
Interior
Interior Features Breakfast Area, Carpet, Ceiling Fan(s), Dining Area, Floor Plan - Traditional, Kitchen - Eat-In, Kitchen - Island, Stall Shower, Upgraded Countertops, Walk-in Closet(s)
Heating Forced Air, Central
Cooling Central A/C
Flooring Carpet, Hardwood
Fireplaces Number 1
Fireplace Y
Heat Source Natural Gas
Exterior
Parking On Site 2
Water Access N
Accessibility None
Garage N
Building
Story 3+
Sewer Public Sewer
Water Public
Architectural Style Traditional
Level or Stories 3+
Additional Building Above Grade, Below Grade
New Construction N
Schools
School District Prince William County Public Schools
Others
Senior Community No
Tax ID 8393-32-0214
Ownership Fee Simple
SqFt Source Estimated
Special Listing Condition Standard
Read Less

Bought with DEEPMALA DAHAL • Samson Properties





