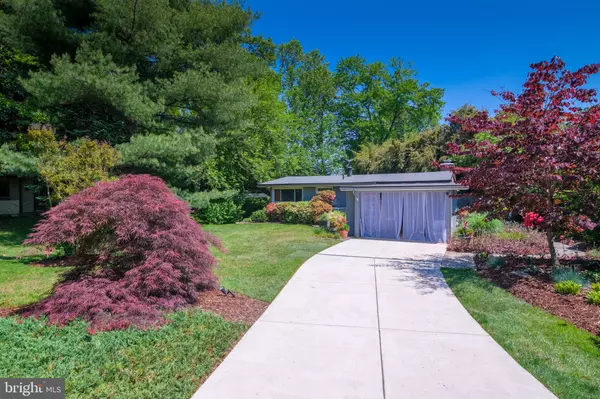For more information regarding the value of a property, please contact us for a free consultation.
7902 SYCAMORE DR Falls Church, VA 22042
Want to know what your home might be worth? Contact us for a FREE valuation!

Our team is ready to help you sell your home for the highest possible price ASAP
Key Details
Sold Price $600,000
Property Type Single Family Home
Sub Type Detached
Listing Status Sold
Purchase Type For Sale
Square Footage 1,104 sqft
Price per Sqft $543
Subdivision Holmes Run Acres
MLS Listing ID VAFX1059976
Sold Date 06/05/19
Style Contemporary,Ranch/Rambler
Bedrooms 2
Full Baths 1
HOA Y/N N
Abv Grd Liv Area 1,104
Originating Board BRIGHT
Year Built 1952
Annual Tax Amount $6,188
Tax Year 2019
Lot Size 0.286 Acres
Acres 0.29
Property Description
This beautiful mid-century modern house is immaculately maintained and updated! In the sought-after Holmes Run Acres community, this wonderful open concept home has an abundance of charm, with its exposed wood cathedral ceilings and floor to ceiling picture windows that provide an abundance of natural light. The professionally landscaped yard and gardens offer tranquility, with all the convenience of city living moments away. The huge fenced back yard and patio offer wonderful living and entertaining spaces, and the front entrance at the side of the home has a lovely flagstone-paved courtyard for intimate alfresco dining, barbecues, and morning coffee. Imagine waking up year round to a view of delightful evergreen bamboo swaying in the breeze (you don t have to shut the blinds in the bedroom because the 40 year-old bamboo grove offers the ultimate in privacy and there s no need to worry that the bamboo will encroach into the yard; there is a sunken barrier that keeps it at bay!) The attention to detail, both inside and outside, speaks volumes as to the care and attention that has been lavished on this home. Beautiful custom built-in cabinets and Venetian plaster walls add flare to the open concept kitchen/living/dining room. Custom built-in cabinetry and office furniture in the second bedroom offer even more integrated indoor storage space, and three outdoor sheds provide more than adequate space for seasonal items and just about anything you might need or want to store. The kitchen features a breakfast bar, Silestone quartz countertops, wood floor, and stainless steel appliances. Even the door handles, hinges and hardware throughout the house were carefully chosen by the current owner. This house is move-in ready with many options for future expansion. The carport in front of the house is a great spot to keep your car out of the elements and also can be used as a seasonal studio if you wish. The location of this home could not be more convenient for commuters. With easy access to I-495 and the Express Lanes you can be anywhere you need to go in the metro area, quickly and efficiently (I-66 is one exit away on 495 North, Dulles International and National airports in approximately 30 minutes). Commute by metro from Dunn Loring station approximately two miles away (and the bus stop is at the community entrance on Gallows Rd). For those inclined, you can even cycle into DC via the Curtis Trail (many Acres residents do!) Local amenities include Fairview Park, Tyson s Corner, Providence Recreation Center, multiple trails and parks, and the wonderful Mosaic District (Angelika film center, Mom & Pop coffee shop, Caboose Brewing Company, Strawberry Park, and many great shops and restaurants). The community Holmes Run Pool on Gallows Road is in a beautiful setting, surrounded by huge trees, with two adult pools and a tot s pool, plus decks for parties, a grilling area, and a tot lot. This house and community are truly magical. Don t miss out on this great opportunity, come and take a look for yourself!
Location
State VA
County Fairfax
Zoning 130
Rooms
Main Level Bedrooms 2
Interior
Hot Water Natural Gas
Heating Central
Cooling Central A/C
Fireplaces Number 1
Fireplaces Type Fireplace - Glass Doors, Gas/Propane
Equipment Built-In Microwave, Dishwasher, Disposal, Dryer, Oven/Range - Gas, Refrigerator, Stainless Steel Appliances, Washer
Fireplace Y
Appliance Built-In Microwave, Dishwasher, Disposal, Dryer, Oven/Range - Gas, Refrigerator, Stainless Steel Appliances, Washer
Heat Source Natural Gas
Laundry Main Floor
Exterior
Garage Spaces 1.0
Fence Fully, Rear
Utilities Available Cable TV Available, Electric Available, Natural Gas Available, Water Available, Sewer Available
Water Access N
Roof Type Tar/Gravel
Accessibility None
Total Parking Spaces 1
Garage N
Building
Lot Description Cul-de-sac, Front Yard, Landscaping, Rear Yard, SideYard(s)
Story 1
Sewer Public Sewer
Water Public
Architectural Style Contemporary, Ranch/Rambler
Level or Stories 1
Additional Building Above Grade, Below Grade
New Construction N
Schools
Elementary Schools Woodburn
High Schools Falls Church
School District Fairfax County Public Schools
Others
Senior Community No
Tax ID 0592 08010020
Ownership Fee Simple
SqFt Source Assessor
Special Listing Condition Standard
Read Less

Bought with Jason Walder • Compass





