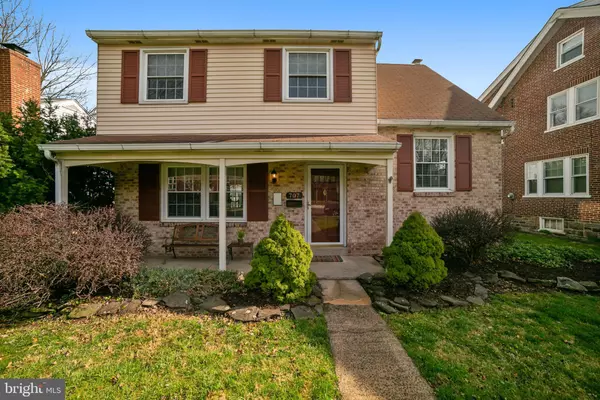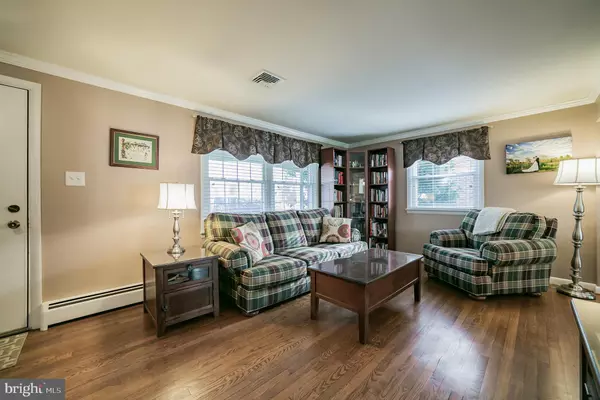For more information regarding the value of a property, please contact us for a free consultation.
707 YORK AVE Lansdale, PA 19446
Want to know what your home might be worth? Contact us for a FREE valuation!

Our team is ready to help you sell your home for the highest possible price ASAP
Key Details
Sold Price $330,000
Property Type Single Family Home
Sub Type Detached
Listing Status Sold
Purchase Type For Sale
Square Footage 1,512 sqft
Price per Sqft $218
Subdivision West Ward
MLS Listing ID PAMC603226
Sold Date 05/31/19
Style Colonial
Bedrooms 4
Full Baths 1
Half Baths 1
HOA Y/N N
Abv Grd Liv Area 1,512
Originating Board BRIGHT
Year Built 1963
Annual Tax Amount $4,681
Tax Year 2018
Lot Size 7,500 Sqft
Acres 0.17
Property Description
707 York Avenue in Lansdale is a West Ward gem! This well-appointed 4 bedroom house has numerous upgrades - this property won't last long on the market! Step inside to a spacious living room with larger windows for plenty of light. From there you'll see the dining room which has views of the back porch and backyard. The kitchen is a showstopper. Completely renovated in 2015, this kitchen has marble countertops & stainless steel appliances. Plenty of storage space. Just off the kitchen you'll find a mudroom with powder room. Go up a small set of steps to a cozy family room. Heading upstairs you'll find three well-sized bedrooms and a renovated hall bath. At the top of the stairs is the largest bedroom perfect for a master suite. Outside there's plenty of space to entertain, play, and enjoy all that Lansdale Borough has to offer. Don't forget to check out the 2-car garage with plenty of storage. Book your showing today as this property won't last long!
Location
State PA
County Montgomery
Area Lansdale Boro (10611)
Zoning RA
Direction West
Rooms
Other Rooms Living Room, Dining Room, Primary Bedroom, Bedroom 3, Kitchen, Family Room, Bedroom 1, Laundry, Mud Room, Bathroom 2, Full Bath, Half Bath
Basement Drainage System, Improved, Partial, Sump Pump, Windows
Interior
Interior Features Attic, Breakfast Area, Carpet, Ceiling Fan(s), Chair Railings, Crown Moldings, Dining Area, Family Room Off Kitchen, Floor Plan - Traditional, Pantry, Recessed Lighting, Upgraded Countertops, Water Treat System, Wood Floors
Hot Water Oil
Heating Hot Water
Cooling Central A/C
Flooring Carpet, Ceramic Tile, Hardwood
Equipment Built-In Microwave, Built-In Range, Cooktop, Dishwasher, Disposal, Dryer - Electric, Dryer - Front Loading, ENERGY STAR Dishwasher, Exhaust Fan, Icemaker, Microwave, Oven - Self Cleaning, Oven - Single, Oven/Range - Electric, Refrigerator, Stainless Steel Appliances, Stove, Washer, Washer - Front Loading, Water Conditioner - Owned
Furnishings No
Fireplace N
Window Features Double Pane,Casement,Replacement,Screens,Vinyl Clad
Appliance Built-In Microwave, Built-In Range, Cooktop, Dishwasher, Disposal, Dryer - Electric, Dryer - Front Loading, ENERGY STAR Dishwasher, Exhaust Fan, Icemaker, Microwave, Oven - Self Cleaning, Oven - Single, Oven/Range - Electric, Refrigerator, Stainless Steel Appliances, Stove, Washer, Washer - Front Loading, Water Conditioner - Owned
Heat Source Oil
Laundry Basement, Lower Floor
Exterior
Exterior Feature Patio(s), Porch(es)
Parking Features Additional Storage Area, Garage - Front Entry, Garage - Rear Entry, Garage Door Opener
Garage Spaces 2.0
Fence Chain Link, Wood
Utilities Available Cable TV, Fiber Optics Available
Water Access N
Roof Type Asphalt
Street Surface Black Top,Alley
Accessibility None
Porch Patio(s), Porch(es)
Road Frontage Public
Total Parking Spaces 2
Garage Y
Building
Lot Description Cleared, Front Yard, Landscaping, Open, Private, Rear Yard, Road Frontage
Story 2
Foundation Block, Crawl Space, Slab
Sewer Public Sewer
Water Public
Architectural Style Colonial
Level or Stories 2
Additional Building Above Grade, Below Grade
Structure Type Dry Wall
New Construction N
Schools
Elementary Schools York Ave
Middle Schools Penndale
High Schools North Penn
School District North Penn
Others
Senior Community No
Tax ID 11-00-19540-006
Ownership Fee Simple
SqFt Source Estimated
Security Features Carbon Monoxide Detector(s),Main Entrance Lock,Smoke Detector
Acceptable Financing Cash, Conventional, VA, FHA
Horse Property N
Listing Terms Cash, Conventional, VA, FHA
Financing Cash,Conventional,VA,FHA
Special Listing Condition Standard
Read Less

Bought with Laura C. DiPillo • RE/MAX Centre Realtors





