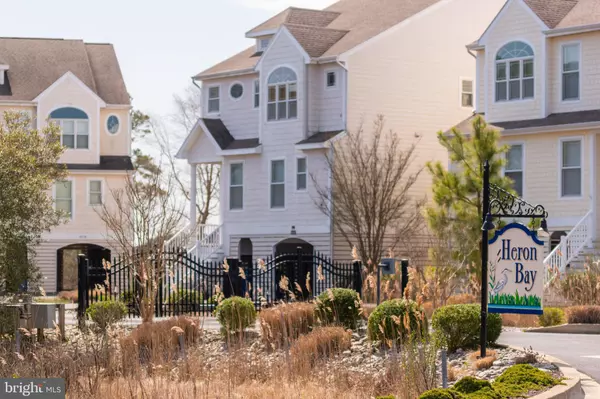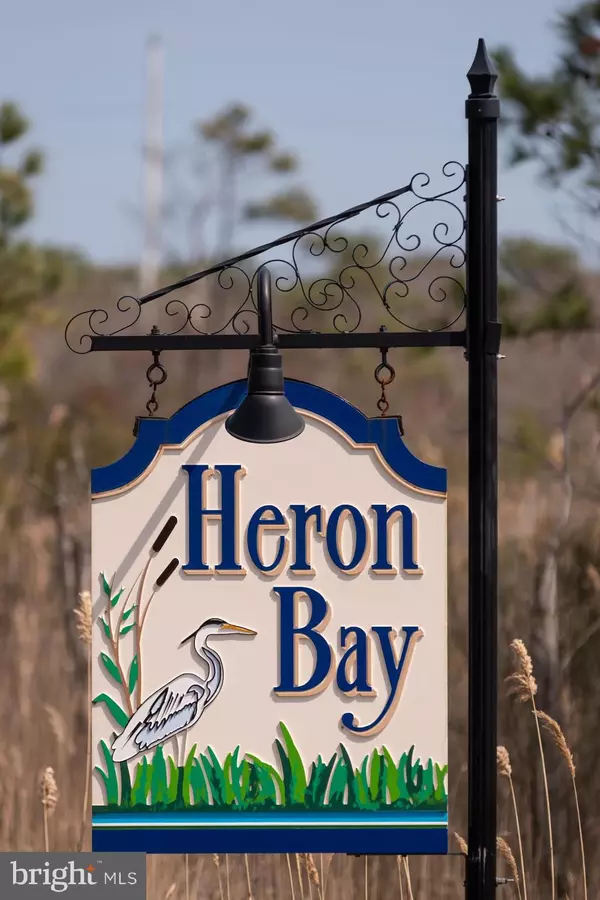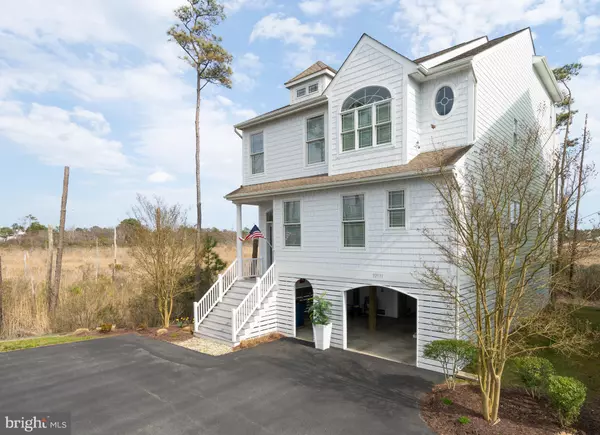For more information regarding the value of a property, please contact us for a free consultation.
32571 HERON CIR #11 Bethany Beach, DE 19930
Want to know what your home might be worth? Contact us for a FREE valuation!

Our team is ready to help you sell your home for the highest possible price ASAP
Key Details
Sold Price $716,000
Property Type Single Family Home
Sub Type Detached
Listing Status Sold
Purchase Type For Sale
Square Footage 3,685 sqft
Price per Sqft $194
Subdivision Heron Bay Condo
MLS Listing ID DESU137816
Sold Date 05/31/19
Style Coastal
Bedrooms 4
Full Baths 3
Half Baths 1
HOA Fees $390/qua
HOA Y/N Y
Abv Grd Liv Area 3,685
Originating Board BRIGHT
Year Built 2005
Annual Tax Amount $2,293
Tax Year 2018
Lot Dimensions 0.00 x 0.00
Property Description
Welcome to Palm Springs East! This magnificent, gated community coastal home comes fully turn-key with high end interior furnishings and has every upgrade you could possibly imagine. The spectacular views of The Salt Pond can be seen from your own screened private balconies with Trex decking for easy care. The gorgeous panoramic nature views are simply breathtaking. Witness incredible sunrises on any of the 3 unimpeded view balconies or decks. This is the only home in the community with this unique advantage! This 3600+ square foot, 3-1/2 bath home is decked out to the nine's. The extra drop-in guest room with privacy shutters can be used as a den, 5th bedroom, nature lookout, or whatever you can imagine. There is an enormous game room, complete with pool table, or flex room with a guest kitchenette with granite, sink and refrigerator, lovely highboy cabinetry, and upscale uber chic lighting, and window valances, all for entertaining your guests, or yourself. Additionally, there is full theater room with comfy cushy sofa and recliners, and theater speakers with wall mount TV. Watch your favorite nostalgic movies the way they were meant to be seen. The master suite is enormous with it's own gas fireplace, full en-suite bath with dual vanity bowls, and separate tiled garden tub and shower, Palladian tub window, tile floors, and privacy room with oval peekaboo window for plenty of light. The second master suite has its own full en-suite bath and balcony. And what grand home would be complete without an in-house elevator taking you to all levels and is a convenience beyond belief. Imagine, no more lugging groceries up stairs, simply press a button and wa-la! The hardwood flooring in this beauty is flawless and the amount of natural lighting throughout makes you feel like you're living in the great outdoors. The gourmet kitchen; in a word, awesome! This home comes with a full stainless appliance package, granite counters, under-cabinet lighting, electric stove, dual sink, eat-at step-up bar and counter stools, upgraded maple cabinetry with hideaway hinges, nickel-finish hardware, see-in corner china cabinet, and pantry. Imagine preparing your evening meal while gazing out into the nature view that surrounds this lovely home. The dining area with nickel chandelier is pleasantly situated off the screened balcony. Your guests will delight in visiting you in this phenomenal home. The main living room is bright and open with a gas fireplace centered on the room. You might ask, what else have you got? Recessed lighting, cathedral ceiling, loft overlooking the expansive great room, a full laundry room with sink, cabinetry and shelving, two 50+ gallon hot water heaters so you'll never run out, whole house sound system, floor tiled eave storage, a workshop downstairs with it's own refrigerator, security system, outdoor shower with seating, 3-car under home parking, with enough space for 4 additional cars out front. This home could easily sleep 11 people with ample space for your furry friends. Still not enough? How about its location? Only 1.5 miles to one of Delaware's 5-star rated beaches; Bethany Beach. There's no city tax, no land lease, low taxes (about $2200 a year) low HOA ($390 a month.) There are only 15 homes in this condo community and they rarely come on the market, and the grounds are meticulously maintained. If you've been looking for beach living at its finest, or for an investment home, this is your place!
Location
State DE
County Sussex
Area Baltimore Hundred (31001)
Zoning L
Direction Northwest
Rooms
Main Level Bedrooms 1
Interior
Interior Features Built-Ins, Ceiling Fan(s), Combination Kitchen/Dining, Dining Area, Elevator, Entry Level Bedroom, Floor Plan - Open, Kitchen - Gourmet, Primary Bath(s), Pantry, Recessed Lighting
Hot Water Electric, 60+ Gallon Tank
Heating Central
Cooling Central A/C
Flooring Hardwood, Tile/Brick, Carpet
Fireplaces Number 2
Fireplaces Type Heatilator, Marble, Gas/Propane
Equipment Water Heater, Washer, Dryer, Disposal, Built-In Microwave, Extra Refrigerator/Freezer, Oven/Range - Electric, Oven - Self Cleaning, Refrigerator, Stainless Steel Appliances
Furnishings Yes
Fireplace Y
Window Features Insulated,Vinyl Clad,Screens
Appliance Water Heater, Washer, Dryer, Disposal, Built-In Microwave, Extra Refrigerator/Freezer, Oven/Range - Electric, Oven - Self Cleaning, Refrigerator, Stainless Steel Appliances
Heat Source Electric
Laundry Main Floor
Exterior
Exterior Feature Balcony, Deck(s), Screened, Patio(s), Porch(es)
Garage Spaces 3.0
Amenities Available Gated Community, Water/Lake Privileges
Water Access N
View Pond
Roof Type Architectural Shingle
Accessibility Elevator
Porch Balcony, Deck(s), Screened, Patio(s), Porch(es)
Total Parking Spaces 3
Garage N
Building
Story 3+
Foundation Pilings, Permanent
Sewer Public Sewer
Water Public
Architectural Style Coastal
Level or Stories 3+
Additional Building Above Grade, Below Grade
New Construction N
Schools
School District Indian River
Others
Senior Community No
Tax ID 134-13.00-78.00-11
Ownership Fee Simple
SqFt Source Estimated
Security Features Security Gate,Security System
Acceptable Financing Cash, Conventional, Exchange, FHA, VA
Horse Property N
Listing Terms Cash, Conventional, Exchange, FHA, VA
Financing Cash,Conventional,Exchange,FHA,VA
Special Listing Condition Standard
Read Less

Bought with Thomas Lucks • Keller Williams Realty





