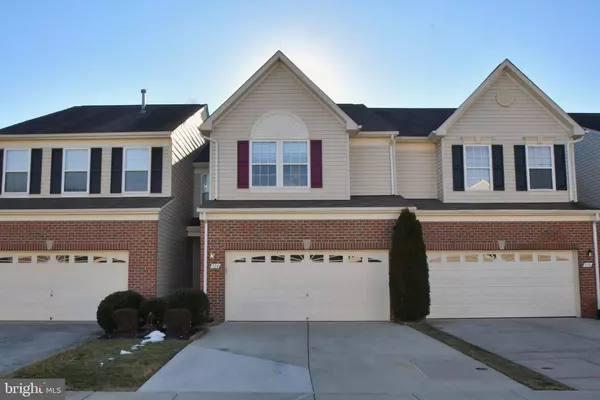For more information regarding the value of a property, please contact us for a free consultation.
314 GOLDEN EAGLE WAY Belcamp, MD 21017
Want to know what your home might be worth? Contact us for a FREE valuation!

Our team is ready to help you sell your home for the highest possible price ASAP
Key Details
Sold Price $269,900
Property Type Townhouse
Sub Type Interior Row/Townhouse
Listing Status Sold
Purchase Type For Sale
Square Footage 2,522 sqft
Price per Sqft $107
Subdivision Eagles Landing At Waters Edge
MLS Listing ID MDHR221990
Sold Date 05/16/19
Style Colonial
Bedrooms 3
Full Baths 3
Half Baths 1
HOA Fees $88/mo
HOA Y/N Y
Abv Grd Liv Area 1,922
Originating Board BRIGHT
Year Built 2005
Annual Tax Amount $2,803
Tax Year 2018
Lot Size 3,250 Sqft
Acres 0.07
Lot Dimensions x 0.00
Property Description
Original owners Beautiful garage town home backs to Natural Resource Land adjacent to the Bush River. Beautiful hardwood floors on the main level featuring an open kitchen with 42 inch cab's and center island. Custom gas fireplace , the only home with this centered in the middle of the home, by Courtland Hardware. Two bedrooms, generous loft and laundry on upper level. Master features updated bath, tile work and generous closets. Finished lower level walkout with family room, bedroom area, and the third full bath. Additional features to mention: Maintenance free deck off the kitchen, Rear windows all professionally tinted, extended driveway to your attached two car garage, new central A/C, new hot water heater, new toliets in master bath, and half bath, beautiful sun shade awning off the rear deck, extended lower level patio and power shades on the main level. Home professionally painted and blinds are custom. You do not want to miss this exceptionally cared for home.
Location
State MD
County Harford
Zoning R4COS
Rooms
Other Rooms Living Room, Dining Room, Primary Bedroom, Bedroom 3, Kitchen, Family Room, 2nd Stry Fam Ovrlk, Laundry, Bathroom 2, Bathroom 3, Primary Bathroom, Half Bath
Basement Daylight, Full, Fully Finished, Walkout Level
Interior
Interior Features Butlers Pantry, Chair Railings, Ceiling Fan(s), Carpet, Combination Dining/Living, Floor Plan - Open, Kitchen - Eat-In, Kitchen - Island, Kitchen - Table Space, Primary Bath(s), Recessed Lighting, Walk-in Closet(s), Wood Floors
Hot Water Natural Gas
Heating Forced Air, Energy Star Heating System
Cooling Central A/C, Ceiling Fan(s)
Flooring Hardwood, Carpet
Fireplaces Number 1
Fireplaces Type Mantel(s), Gas/Propane, Fireplace - Glass Doors
Equipment Dishwasher, Disposal, Dryer, Exhaust Fan, Microwave, Oven/Range - Electric, Refrigerator, Washer, Water Heater
Fireplace Y
Window Features Energy Efficient,Double Pane
Appliance Dishwasher, Disposal, Dryer, Exhaust Fan, Microwave, Oven/Range - Electric, Refrigerator, Washer, Water Heater
Heat Source Natural Gas
Laundry Upper Floor
Exterior
Parking Features Garage - Front Entry
Garage Spaces 2.0
Utilities Available Cable TV Available, Under Ground
Water Access N
View Garden/Lawn
Roof Type Shingle
Accessibility Other
Attached Garage 2
Total Parking Spaces 2
Garage Y
Building
Lot Description Backs to Trees
Story 3+
Sewer Public Sewer
Water Public
Architectural Style Colonial
Level or Stories 3+
Additional Building Above Grade, Below Grade
Structure Type 9'+ Ceilings,2 Story Ceilings,Cathedral Ceilings
New Construction N
Schools
Elementary Schools Church Creek
Middle Schools Aberdeen
High Schools Aberdeen
School District Harford County Public Schools
Others
HOA Fee Include Lawn Maintenance,Road Maintenance,Snow Removal
Senior Community No
Tax ID 01-352946
Ownership Fee Simple
SqFt Source Estimated
Acceptable Financing Conventional, Cash, FHA
Listing Terms Conventional, Cash, FHA
Financing Conventional,Cash,FHA
Special Listing Condition Standard
Read Less

Bought with Elizabeth M Williams • Cummings & Co. Realtors





