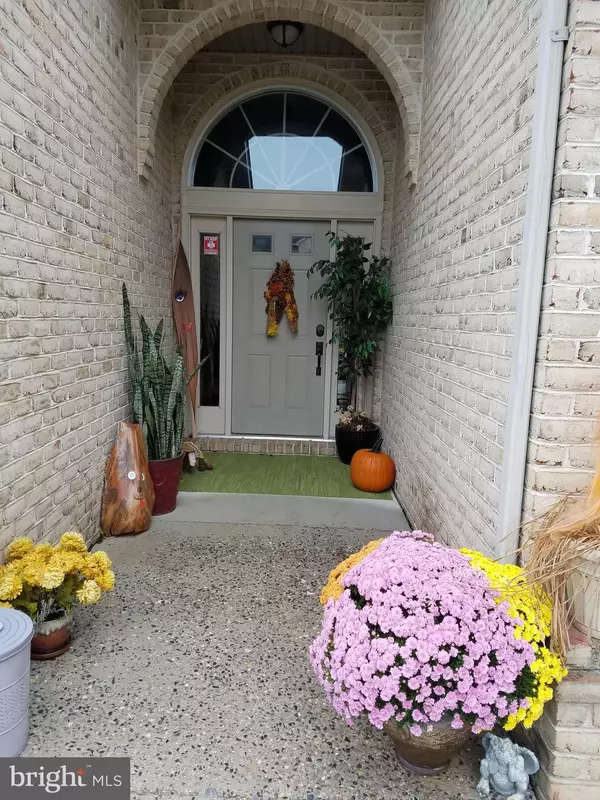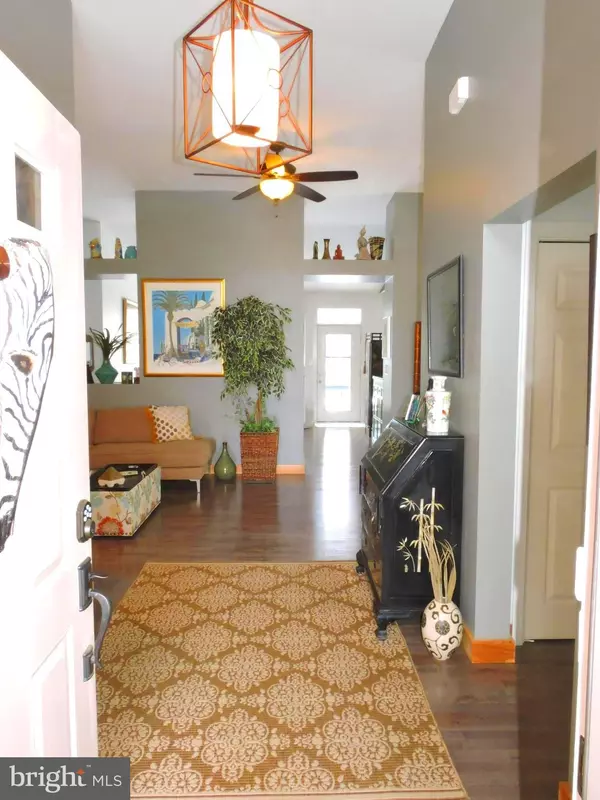For more information regarding the value of a property, please contact us for a free consultation.
123 MORNINGSIDE DR Falling Waters, WV 25419
Want to know what your home might be worth? Contact us for a FREE valuation!

Our team is ready to help you sell your home for the highest possible price ASAP
Key Details
Sold Price $207,450
Property Type Single Family Home
Sub Type Twin/Semi-Detached
Listing Status Sold
Purchase Type For Sale
Square Footage 1,532 sqft
Price per Sqft $135
Subdivision Spring Mills
MLS Listing ID WVBE134350
Sold Date 05/15/19
Style Villa
Bedrooms 2
Full Baths 2
HOA Fees $36/mo
HOA Y/N Y
Abv Grd Liv Area 1,532
Originating Board BRIGHT
Year Built 1997
Annual Tax Amount $1,211
Tax Year 2019
Lot Size 5,227 Sqft
Acres 0.12
Property Description
Enjoy one level living in this luxuriously updated villa! The home opens to a large foyer with hardwood floors and 11 ft ceilings. These features continue into the spacious living and dining rooms. The kitchen features all stainless appliances, quartz countertops, and a porcelain backsplash. The den room has hardwood, high ceilings, and a wood burning fireplace. It's perfect great for those cold winter nights. The large master bedroom has vaulted ceilings, ceiling fan, and ensuite bath. The master bath has porcelain tile flooring and a custom made vanity and linen storage. Luxury continues with the porcelain tile walk-in shower featuring a bench seat. A large walk-in closet w/ built-in shelving and drawers tops off the master suite. Bedroom 2 also has vaulted ceilings. A large bay window adds great charm. The guest bath has an updated vanity, vinyl floors, and a fiberglass bathtub. The laundry closet has tons of shelving and machines convey! The large garage has ample room for cars and storage. Whether you're upgrading from a rental or looking to retire on one level this home is a great fit for everyone. Don't miss out on this one! Call for your showing today!
Location
State WV
County Berkeley
Zoning 101
Rooms
Other Rooms Living Room, Dining Room, Primary Bedroom, Bedroom 2, Kitchen, Family Room, Foyer
Main Level Bedrooms 2
Interior
Interior Features Ceiling Fan(s), Walk-in Closet(s), Wood Floors, Carpet, Entry Level Bedroom, Family Room Off Kitchen, Primary Bath(s), Pantry
Hot Water Electric
Heating Heat Pump(s)
Cooling Central A/C, Ceiling Fan(s)
Fireplaces Number 1
Fireplaces Type Fireplace - Glass Doors
Equipment Disposal, Dishwasher, Built-In Microwave, Refrigerator, Stove, Stainless Steel Appliances
Fireplace Y
Window Features Bay/Bow,Palladian
Appliance Disposal, Dishwasher, Built-In Microwave, Refrigerator, Stove, Stainless Steel Appliances
Heat Source Electric
Exterior
Parking Features Garage - Front Entry, Garage Door Opener
Garage Spaces 2.0
Amenities Available Pool - Outdoor
Water Access N
Accessibility None
Attached Garage 2
Total Parking Spaces 2
Garage Y
Building
Story 1
Foundation Crawl Space
Sewer Public Sewer
Water Public
Architectural Style Villa
Level or Stories 1
Additional Building Above Grade, Below Grade
Structure Type Dry Wall,9'+ Ceilings
New Construction N
Schools
School District Berkeley County Schools
Others
HOA Fee Include Common Area Maintenance,Pool(s)
Senior Community No
Tax ID 0213M007200000000
Ownership Fee Simple
SqFt Source Assessor
Special Listing Condition Standard
Read Less

Bought with Matthew P Ridgeway • RE/MAX Real Estate Group





