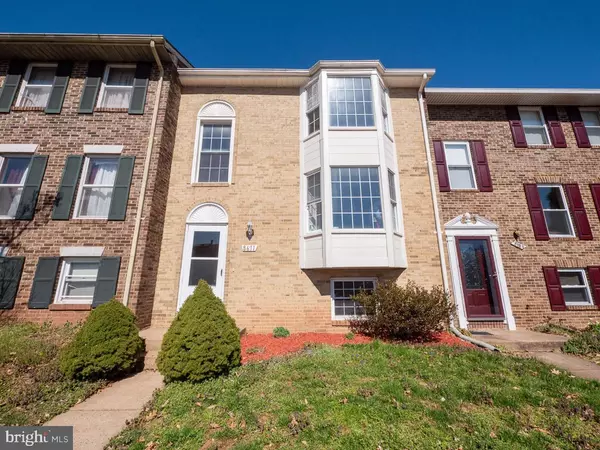For more information regarding the value of a property, please contact us for a free consultation.
8611 TERRACE VIEW CT Manassas, VA 20110
Want to know what your home might be worth? Contact us for a FREE valuation!

Our team is ready to help you sell your home for the highest possible price ASAP
Key Details
Sold Price $295,000
Property Type Townhouse
Sub Type Interior Row/Townhouse
Listing Status Sold
Purchase Type For Sale
Square Footage 1,476 sqft
Price per Sqft $199
Subdivision Cannon Ridge
MLS Listing ID VAMN136726
Sold Date 05/14/19
Style Other
Bedrooms 4
Full Baths 3
Half Baths 1
HOA Fees $58/mo
HOA Y/N Y
Abv Grd Liv Area 1,476
Originating Board BRIGHT
Year Built 1975
Annual Tax Amount $3,689
Tax Year 2018
Lot Size 1,562 Sqft
Acres 0.04
Property Description
Welcome home to this beautifully updated, completely unique custom three-level town home conveniently located in Cannon Ridge community. It's a true gem. Hardwood stairs take you to the main living level which is completely open - brand new hardwoods, kitchen cabinets, stainless steel appliances, granite counters and a kitchen island. Level also features brand new powder room with on trend vanity. Walk-out to spacious fenced-in yard with patio. Three spacious bedrooms await you on the upper level with new hardwood flooring, updated bathrooms, walk-in closets and ceiling fans. Relax in your level with expansive rec room with wood-buring fireplace, fourth bathroom and large fourth bedroom. Newer HVAC and water heater. Don't miss this wonderful opportunity to own a super-updated, custom town home in Manassas City.
Location
State VA
County Manassas City
Zoning R3
Rooms
Basement Full
Interior
Interior Features Carpet, Ceiling Fan(s), Curved Staircase, Family Room Off Kitchen, Floor Plan - Open, Kitchen - Eat-In, Kitchen - Gourmet, Kitchen - Island, Kitchen - Table Space, Recessed Lighting, Upgraded Countertops, Walk-in Closet(s), Wood Floors
Hot Water Natural Gas
Heating Forced Air
Cooling Central A/C
Fireplaces Number 1
Fireplaces Type Brick, Wood
Equipment Built-In Microwave, Built-In Range, Dishwasher, Disposal, Dryer, Extra Refrigerator/Freezer, Oven/Range - Gas, Refrigerator, Washer, Water Heater
Appliance Built-In Microwave, Built-In Range, Dishwasher, Disposal, Dryer, Extra Refrigerator/Freezer, Oven/Range - Gas, Refrigerator, Washer, Water Heater
Heat Source Natural Gas
Laundry Basement, Dryer In Unit, Washer In Unit
Exterior
Garage Spaces 1.0
Amenities Available Basketball Courts, Tot Lots/Playground
Water Access N
Accessibility None
Total Parking Spaces 1
Garage N
Building
Story 3+
Sewer Public Sewer
Water Public
Architectural Style Other
Level or Stories 3+
Additional Building Above Grade, Below Grade
New Construction N
Schools
Elementary Schools Weems
Middle Schools Metz
High Schools Osbourn
School District Manassas City Public Schools
Others
Pets Allowed Y
Senior Community No
Tax ID 112450016
Ownership Fee Simple
SqFt Source Assessor
Horse Property N
Special Listing Condition Standard
Pets Allowed Number Limit
Read Less

Bought with Nelson C Calderon • Pro-America Realty Group LC





