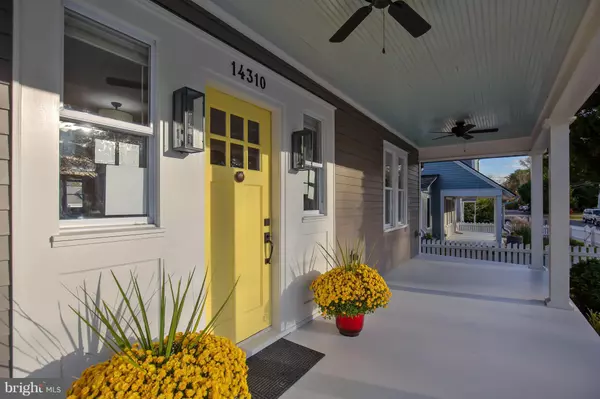For more information regarding the value of a property, please contact us for a free consultation.
14310 SEDWICK AVE Solomons, MD 20688
Want to know what your home might be worth? Contact us for a FREE valuation!

Our team is ready to help you sell your home for the highest possible price ASAP
Key Details
Sold Price $448,000
Property Type Single Family Home
Sub Type Detached
Listing Status Sold
Purchase Type For Sale
Square Footage 1,400 sqft
Price per Sqft $320
Subdivision Avondale
MLS Listing ID MDCA103974
Sold Date 05/13/19
Style Cottage
Bedrooms 3
Full Baths 2
HOA Y/N N
Abv Grd Liv Area 1,400
Originating Board BRIGHT
Year Built 1948
Annual Tax Amount $2,934
Tax Year 2018
Lot Size 4,795 Sqft
Acres 0.11
Property Description
Grover Cottage, a part of the historically-inspired Avondale Cottages, has been carefully remodeled with lasting materials. This 'heirloom quality' home in the heart of Solomons is move-in ready. Additions have been added with great thought and care to expand the first floor master bedroom and to add a mudroom off the kitchen. New acrylic-coated 5V crimped galvalume roof, new HVAC, nearly all new appliances. Natural gas provides fuel for gas range. Upstairs is one large light and airy bedroom with en suite and views of the Patuxent River. Basement offers three rooms: one large space that can be used as family room/game room/hobby or crafting/office/workshop; one room is very large laundry room and third room is mechanical room with opportunity for lots of storage. Landscaping includes Asian & European pear trees, Montmorency cherry tree, Santa Rosa plum tree and Wonderful pomegranate tree. Large garden shed sits at the end of the level back yard. Award-winning Zahniser's Marina is within a block, at the end of C Street. Boat slips, pool membership, Dry Dock restaurant. Solomons awaits!
Location
State MD
County Calvert
Zoning TC
Direction South
Rooms
Basement Connecting Stairway, Full
Main Level Bedrooms 2
Interior
Interior Features Breakfast Area, Ceiling Fan(s), Combination Dining/Living, Combination Kitchen/Dining, Combination Kitchen/Living, Entry Level Bedroom, Floor Plan - Open, Recessed Lighting, Walk-in Closet(s), Wood Floors
Hot Water Electric
Heating Hot Water
Cooling Ceiling Fan(s), Central A/C
Flooring Hardwood
Equipment Dishwasher, Dryer, Refrigerator, Stove, Washer, Water Heater - High-Efficiency
Furnishings No
Fireplace N
Window Features Double Pane,Replacement,Screens,Vinyl Clad
Appliance Dishwasher, Dryer, Refrigerator, Stove, Washer, Water Heater - High-Efficiency
Heat Source Electric
Laundry Basement
Exterior
Exterior Feature Porch(es)
Garage Spaces 3.0
Fence Picket, Board
Utilities Available Natural Gas Available, Under Ground
Water Access N
Roof Type Metal
Accessibility None
Porch Porch(es)
Total Parking Spaces 3
Garage N
Building
Lot Description Landscaping
Story 3+
Sewer Public Sewer
Water Public
Architectural Style Cottage
Level or Stories 3+
Additional Building Above Grade
Structure Type Dry Wall
New Construction N
Schools
School District Calvert County Public Schools
Others
Senior Community No
Tax ID 0501010727
Ownership Fee Simple
SqFt Source Estimated
Acceptable Financing Cash, Conventional
Horse Property N
Listing Terms Cash, Conventional
Financing Cash,Conventional
Special Listing Condition Standard
Read Less

Bought with Jeanette L Silor • United Real Estate HomeSource





