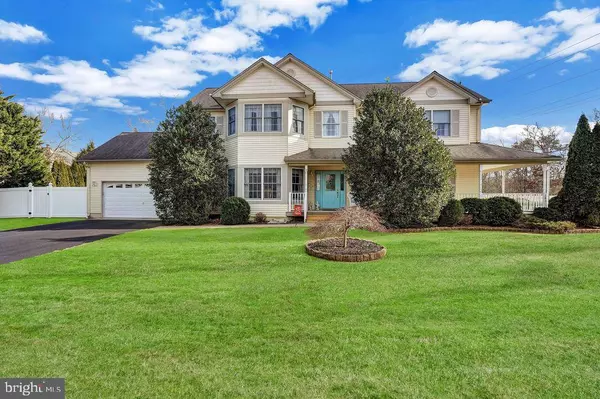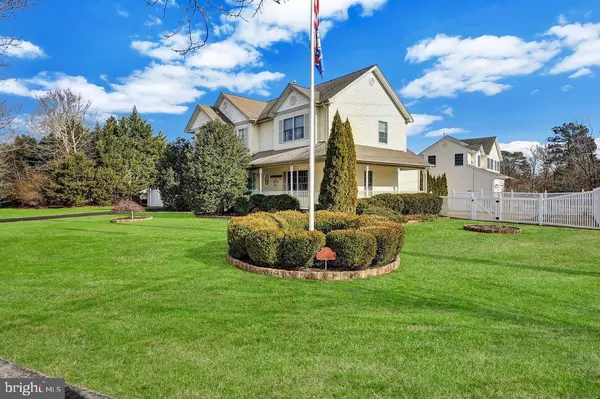For more information regarding the value of a property, please contact us for a free consultation.
340 OAK AVE West Creek, NJ 08092
Want to know what your home might be worth? Contact us for a FREE valuation!

Our team is ready to help you sell your home for the highest possible price ASAP
Key Details
Sold Price $392,500
Property Type Single Family Home
Sub Type Detached
Listing Status Sold
Purchase Type For Sale
Square Footage 2,675 sqft
Price per Sqft $146
Subdivision Cedar Run
MLS Listing ID NJOC135554
Sold Date 04/26/19
Style Colonial
Bedrooms 4
Full Baths 2
Half Baths 1
HOA Y/N N
Abv Grd Liv Area 2,675
Originating Board BRIGHT
Year Built 2000
Annual Tax Amount $7,718
Tax Year 2017
Property Description
Stafford Township. The HOME SWEET HOME you have been looking for. This 4 bed 2.5 bath Center hall Colonial with over 2675 sq ft of living space is in one the most Desirable sections of Cedar Run is calling your name. Entering this home you will notice the double entry Foyer with hardwood floors and natural sunlight which a brings all the warmth and Charm you expect. & want. Formal Living Room, a Formal Dining Room which is the Perfect Space for Family Gatherings. Kitchen featuring, plenty of Cabinetry, & Breakfast Bar overlooking Bright and Airy Breakfast Nook. Relax and Curl Up and Watch Your Favorite Movie in large great room with Sliders Leading to private fenced in yard for you to continue your entertaining. Escape the Day and Relax in Private Master Retreat featuring private Bath with Tub and Stall Shower. all bedrooms are spacious in size with custom closet built ins, walking distance to the ball fields, quick drive to shopping,restaurants and Long Beach Island. Low taxes.
Location
State NJ
County Ocean
Area Stafford Twp (21531)
Zoning R3
Rooms
Other Rooms Family Room
Main Level Bedrooms 4
Interior
Heating Forced Air
Cooling Central A/C
Heat Source Natural Gas
Exterior
Water Access N
Accessibility None
Garage N
Building
Story 2
Sewer Public Sewer
Water Public
Architectural Style Colonial
Level or Stories 2
Additional Building Above Grade, Below Grade
New Construction N
Schools
School District Southern Regional Schools
Others
Senior Community No
Tax ID 31-00120 11-00037
Ownership Fee Simple
SqFt Source Assessor
Special Listing Condition Standard
Read Less

Bought with Non Member • Non Subscribing Office





