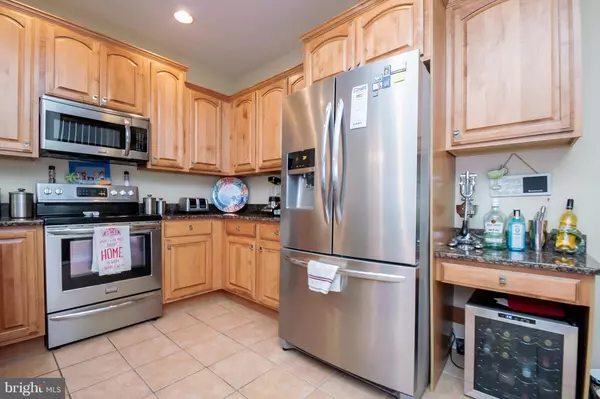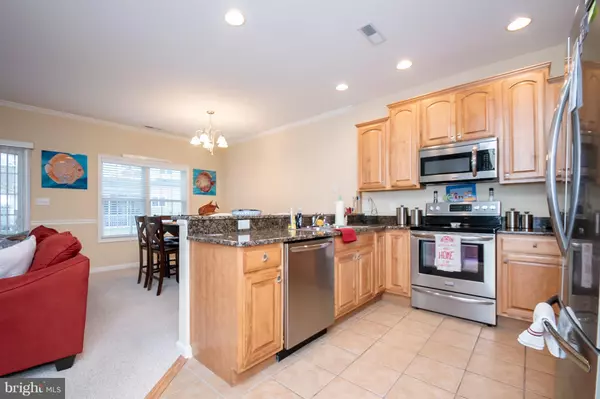For more information regarding the value of a property, please contact us for a free consultation.
20011 SANDY BOTTOM CIR #205 Rehoboth Beach, DE 19971
Want to know what your home might be worth? Contact us for a FREE valuation!

Our team is ready to help you sell your home for the highest possible price ASAP
Key Details
Sold Price $410,000
Property Type Condo
Sub Type Condo/Co-op
Listing Status Sold
Purchase Type For Sale
Square Footage 1,908 sqft
Price per Sqft $214
Subdivision Tides
MLS Listing ID DESU129556
Sold Date 04/30/19
Style Contemporary
Bedrooms 4
Full Baths 3
Condo Fees $428/mo
HOA Y/N N
Abv Grd Liv Area 1,908
Originating Board BRIGHT
Year Built 2004
Annual Tax Amount $951
Tax Year 2018
Property Description
Relax in this rare 4 Bed/3 Bath Rehoboth Beach home! Just a short walk or bike ride to downtown Rehoboth. Home features screened porch and balcony outdoor living spaces for your morning coffee or Summer cocktails. The 1st floor features a master bedroom w/connecting full bath. The entryway and kitchen guide you through this open floor plan to the living and dining areas. The master bedroom on the second floor features an en-suite bath with soaking tub, separate shower, and walk-in master closet. The community has private gated access, an in-ground pool, hot tub, and beautiful landscaping. Access to the Junction and Breakwater Trails make this an ideal spot to enjoy all year-round.
Location
State DE
County Sussex
Area Lewes Rehoboth Hundred (31009)
Zoning D
Rooms
Main Level Bedrooms 1
Interior
Interior Features Carpet, Ceiling Fan(s), Crown Moldings, Dining Area, Entry Level Bedroom, Family Room Off Kitchen, Floor Plan - Open, Primary Bath(s), Walk-in Closet(s)
Hot Water Propane
Heating Forced Air, Zoned
Cooling Central A/C, Zoned
Flooring Carpet, Ceramic Tile
Equipment Built-In Microwave, Dishwasher, Disposal, Dryer - Front Loading, Microwave, Oven/Range - Electric, Refrigerator, Stainless Steel Appliances, Washer - Front Loading, Water Heater
Fireplace N
Appliance Built-In Microwave, Dishwasher, Disposal, Dryer - Front Loading, Microwave, Oven/Range - Electric, Refrigerator, Stainless Steel Appliances, Washer - Front Loading, Water Heater
Heat Source Propane - Leased
Laundry Main Floor
Exterior
Exterior Feature Balcony, Screened, Porch(es)
Amenities Available Bike Trail, Gated Community, Jog/Walk Path, Pool - Outdoor
Water Access N
Roof Type Architectural Shingle
Accessibility Level Entry - Main
Porch Balcony, Screened, Porch(es)
Garage N
Building
Story 2
Foundation Slab
Sewer Public Sewer
Water Public
Architectural Style Contemporary
Level or Stories 2
Additional Building Above Grade, Below Grade
New Construction N
Schools
School District Cape Henlopen
Others
HOA Fee Include Common Area Maintenance,Security Gate
Senior Community No
Tax ID 334-13.00-352.01-205
Ownership Condominium
Security Features Security Gate
Acceptable Financing Cash, Conventional, VA
Listing Terms Cash, Conventional, VA
Financing Cash,Conventional,VA
Special Listing Condition Standard
Read Less

Bought with Debbie Reed • RE/MAX Realty Group-Rehoboth Beach





