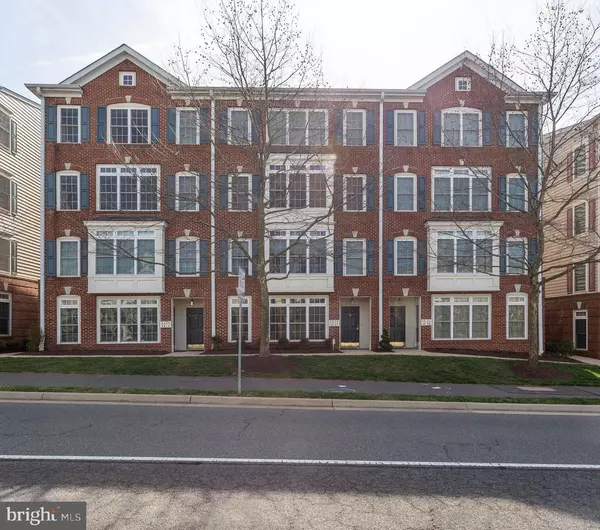For more information regarding the value of a property, please contact us for a free consultation.
4620 BATTENBURG LN #732 Fairfax, VA 22030
Want to know what your home might be worth? Contact us for a FREE valuation!

Our team is ready to help you sell your home for the highest possible price ASAP
Key Details
Sold Price $435,000
Property Type Condo
Sub Type Condo/Co-op
Listing Status Sold
Purchase Type For Sale
Square Footage 2,216 sqft
Price per Sqft $196
Subdivision Residences At Fair Chase
MLS Listing ID VAFX1050472
Sold Date 04/30/19
Style Traditional
Bedrooms 3
Full Baths 2
Half Baths 1
Condo Fees $200/mo
HOA Fees $130/mo
HOA Y/N Y
Abv Grd Liv Area 2,216
Originating Board BRIGHT
Year Built 2006
Annual Tax Amount $4,867
Tax Year 2019
Lot Size 4,356 Sqft
Acres 0.1
Property Description
Spectacular contemporary townhome featuring 2234 sqft, 3 bedrooms, 2 full baths, and 1 half bath in the Residences at Fair Chase. Sun-filled interiors boast beautiful hardwoods, a soft color palette, and an open floorplan to accommodate a lifestyle of ease and comfort. A gorgeous gourmet kitchen is perfected with pristine stainless steel appliances, granite countertops, ample counter space, and so much more. An elegant owner's suite conveys plush carpeted flooring, a spacious closet. This charming property is complete with a 1-car garage, living room with a gas fireplace, and so much more making this the perfect home. The community of Residences at Fair Chase offers a multitude of amenities including an outdoor pool, and beautifully maintained surroundings. Conveniently located near Fair Oaks Mall, shopping, restaurants, and the best Fairfax has to offer. Conveniently located near Fairfax County Parkway, I-66, and Lee Hwy.
Location
State VA
County Fairfax
Zoning 312
Rooms
Other Rooms Living Room, Primary Bedroom, Bedroom 2, Kitchen, Family Room, Bedroom 1, Laundry, Bathroom 1, Bathroom 3
Main Level Bedrooms 3
Interior
Heating Forced Air
Cooling Central A/C
Fireplaces Number 1
Fireplaces Type Gas/Propane
Equipment Built-In Microwave, Built-In Range, Dishwasher, Disposal, Dryer - Electric, Icemaker, Oven/Range - Gas, Refrigerator, Stainless Steel Appliances, Washer
Fireplace Y
Appliance Built-In Microwave, Built-In Range, Dishwasher, Disposal, Dryer - Electric, Icemaker, Oven/Range - Gas, Refrigerator, Stainless Steel Appliances, Washer
Heat Source Natural Gas
Laundry Upper Floor
Exterior
Parking Features Garage - Front Entry, Garage Door Opener, Inside Access
Garage Spaces 1.0
Amenities Available Exercise Room, Party Room, Pool - Outdoor
Water Access N
Accessibility None
Attached Garage 1
Total Parking Spaces 1
Garage Y
Building
Story 2
Sewer Public Sewer
Water Public
Architectural Style Traditional
Level or Stories 2
Additional Building Above Grade, Below Grade
New Construction N
Schools
Elementary Schools Eagle View
High Schools Fairfax
School District Fairfax County Public Schools
Others
HOA Fee Include Common Area Maintenance,Insurance,Lawn Maintenance,Management,Pool(s),Snow Removal,Trash
Senior Community No
Tax ID 0561 24 0732
Ownership Fee Simple
SqFt Source Assessor
Special Listing Condition Standard
Read Less

Bought with James R Becker • KW United



