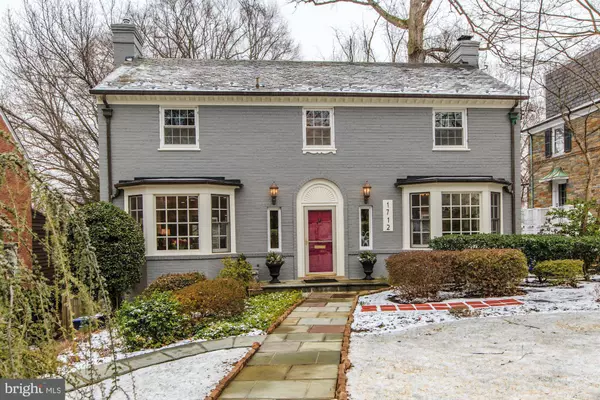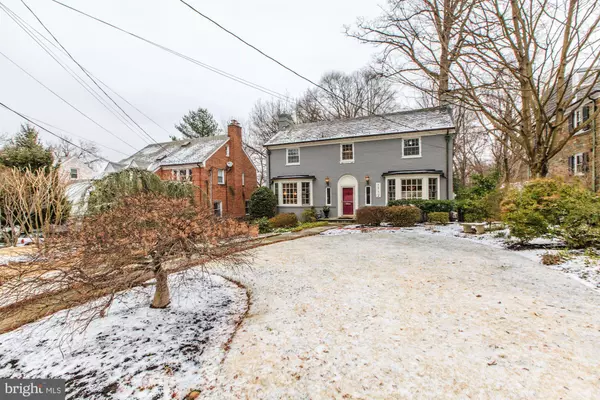For more information regarding the value of a property, please contact us for a free consultation.
1712 CRESTWOOD DR NW Washington, DC 20011
Want to know what your home might be worth? Contact us for a FREE valuation!

Our team is ready to help you sell your home for the highest possible price ASAP
Key Details
Sold Price $1,199,900
Property Type Single Family Home
Sub Type Detached
Listing Status Sold
Purchase Type For Sale
Square Footage 3,786 sqft
Price per Sqft $316
Subdivision Crestwood
MLS Listing ID DCDC400998
Sold Date 04/29/19
Style Colonial
Bedrooms 4
Full Baths 3
Half Baths 1
HOA Y/N N
Abv Grd Liv Area 2,613
Originating Board BRIGHT
Year Built 1939
Annual Tax Amount $6,964
Tax Year 2018
Lot Size 8,579 Sqft
Acres 0.2
Property Description
Offers due 1pm Thurs 3/14 please. CLASSIC ELEGANCE IN CRESTWOOD. Set on a lush lawn well back from the street and abutting Piney Branch Park, this Colonial Revival offers the comfort and tranquility of suburban living just minutes from downtown DC. The house features a traditional floor plan on the main level, with formal living and dining, an eat-in Chef's kitchen, sunroom, & powder room. The second level has three bedrooms and two full bathrooms. The master bedroom has a bath en suite. The lower level offers a family room with a wood-burning fireplace, bedroom, full bathroom, and storage or an office. This level walks out to deep terraced rear garden. A spacious deck is located off-of the kitchen, which walks down to the rear terrace and garden. The property offers off-street parking for three cars.
Location
State DC
County Washington
Zoning R-1-A
Direction West
Rooms
Basement Fully Finished, Walkout Level
Interior
Interior Features Attic, Breakfast Area, Built-Ins, Ceiling Fan(s), Floor Plan - Traditional, Formal/Separate Dining Room, Kitchen - Eat-In, Kitchen - Gourmet, Primary Bath(s), Stall Shower, Upgraded Countertops
Hot Water Natural Gas
Heating Forced Air, Humidifier
Cooling Central A/C
Flooring Carpet, Ceramic Tile, Hardwood
Fireplaces Number 2
Fireplaces Type Wood
Equipment Built-In Microwave, Dryer - Gas, Microwave, Oven/Range - Gas, Washer - Front Loading, Water Heater, Disposal, Cooktop, Oven - Single
Fireplace Y
Window Features Bay/Bow
Appliance Built-In Microwave, Dryer - Gas, Microwave, Oven/Range - Gas, Washer - Front Loading, Water Heater, Disposal, Cooktop, Oven - Single
Heat Source Natural Gas
Laundry Lower Floor
Exterior
Exterior Feature Deck(s), Patio(s), Terrace
Garage Spaces 3.0
Fence Wood, Chain Link
Water Access N
View City, Garden/Lawn, Panoramic, Scenic Vista, Trees/Woods
Accessibility None
Porch Deck(s), Patio(s), Terrace
Total Parking Spaces 3
Garage N
Building
Story 3+
Sewer Public Sewer
Water Public
Architectural Style Colonial
Level or Stories 3+
Additional Building Above Grade, Below Grade
New Construction N
Schools
School District District Of Columbia Public Schools
Others
Senior Community No
Tax ID 2633//0805
Ownership Fee Simple
SqFt Source Estimated
Security Features Monitored,Security System,Motion Detectors
Horse Property N
Special Listing Condition Standard
Read Less

Bought with Chena Bolton • TTR Sotheby's International Realty





