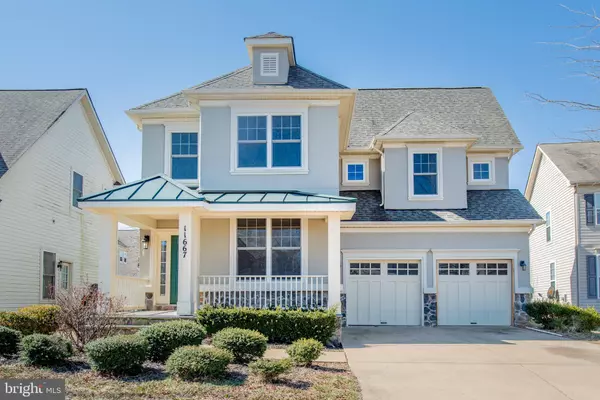For more information regarding the value of a property, please contact us for a free consultation.
11667 HEART RIVER CT Waldorf, MD 20602
Want to know what your home might be worth? Contact us for a FREE valuation!

Our team is ready to help you sell your home for the highest possible price ASAP
Key Details
Sold Price $425,000
Property Type Single Family Home
Sub Type Detached
Listing Status Sold
Purchase Type For Sale
Square Footage 3,593 sqft
Price per Sqft $118
Subdivision Sheffield
MLS Listing ID MDCH194580
Sold Date 04/17/19
Style Colonial
Bedrooms 4
Full Baths 4
Half Baths 1
HOA Fees $80/mo
HOA Y/N Y
Abv Grd Liv Area 2,622
Originating Board BRIGHT
Year Built 2006
Annual Tax Amount $4,578
Tax Year 2018
Lot Size 6,602 Sqft
Acres 0.15
Property Description
Immaculate, remodeled 3-story home in Sheffield neighborhood with 4 bedrooms and 4.5 bathrooms. Brand new hard wood floors thought first floor, upper hallway and master bedroom. Completely new kitchen with granite counters and wine bar. New stainless steel appliances. Freshly painted and new carpet throughout basement and upper hall bedrooms. Huge master bedroom with two walk-in closets. En suite bath with double vanity and jacuzzi tub. Huge walk-out basement. Located on a quiet cul-de-sac with friendly neighbors. Enjoy access to the Sheffield community pool, tennis courts, community center and trail around the lakes.
Location
State MD
County Charles
Zoning PUD
Rooms
Basement Full, Fully Finished, Interior Access, Outside Entrance, Heated, Sump Pump, Walkout Stairs, Water Proofing System
Interior
Interior Features Bar, Breakfast Area, Carpet, Ceiling Fan(s), Combination Kitchen/Living, Crown Moldings, Dining Area, Floor Plan - Open, Formal/Separate Dining Room, Kitchen - Eat-In, Kitchen - Gourmet, Kitchen - Island, Primary Bath(s), Pantry, Recessed Lighting, Upgraded Countertops, Walk-in Closet(s), Wet/Dry Bar, Wood Floors
Heating Heat Pump(s)
Cooling Central A/C
Flooring Wood, Carpet
Fireplaces Number 1
Equipment Built-In Microwave, Dishwasher, Disposal, ENERGY STAR Dishwasher, ENERGY STAR Refrigerator, ENERGY STAR Freezer, Oven - Self Cleaning, Oven/Range - Gas
Appliance Built-In Microwave, Dishwasher, Disposal, ENERGY STAR Dishwasher, ENERGY STAR Refrigerator, ENERGY STAR Freezer, Oven - Self Cleaning, Oven/Range - Gas
Heat Source Natural Gas
Exterior
Parking Features Garage - Front Entry
Garage Spaces 2.0
Amenities Available Tennis Courts, Water/Lake Privileges, Swimming Pool, Bike Trail, Community Center
Water Access N
Roof Type Architectural Shingle
Accessibility None
Attached Garage 2
Total Parking Spaces 2
Garage Y
Building
Story 3+
Sewer Public Sewer
Water Public
Architectural Style Colonial
Level or Stories 3+
Additional Building Above Grade, Below Grade
New Construction N
Schools
Elementary Schools Mary B. Neal
Middle Schools Benjamin Stoddert
School District Charles County Public Schools
Others
Senior Community No
Tax ID 0906309062
Ownership Fee Simple
SqFt Source Assessor
Acceptable Financing Cash, Conventional, FHA, Seller Financing, VA
Listing Terms Cash, Conventional, FHA, Seller Financing, VA
Financing Cash,Conventional,FHA,Seller Financing,VA
Special Listing Condition Standard
Read Less

Bought with Beverly M Drewery • Century 21 New Millennium





