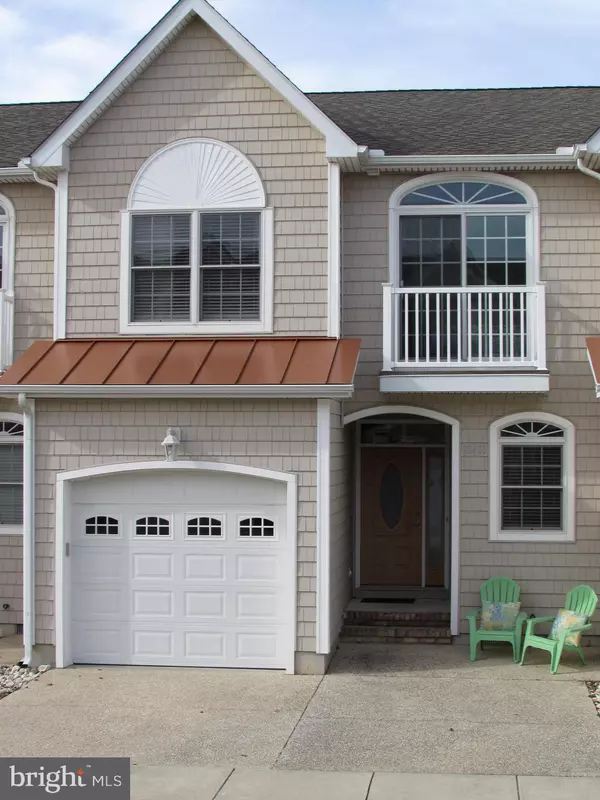For more information regarding the value of a property, please contact us for a free consultation.
38410 GRAND AVE #3D Ocean View, DE 19970
Want to know what your home might be worth? Contact us for a FREE valuation!

Our team is ready to help you sell your home for the highest possible price ASAP
Key Details
Sold Price $235,000
Property Type Townhouse
Sub Type Interior Row/Townhouse
Listing Status Sold
Purchase Type For Sale
Square Footage 1,791 sqft
Price per Sqft $131
Subdivision Bethany Grand
MLS Listing ID DESU129878
Sold Date 04/26/19
Style Coastal
Bedrooms 3
Full Baths 2
Half Baths 1
HOA Fees $300/ann
HOA Y/N Y
Abv Grd Liv Area 1,791
Originating Board BRIGHT
Year Built 2008
Annual Tax Amount $820
Tax Year 2018
Property Description
Ideally located close to the beach yet away from the crowds make this home the perfect Getaway to enjoy year round. The sunlit open floor plan, real hardwood floors and gas fireplace in the great room along with white cabinetry, subway tile back splash and stainless appliances in the kitchen plus 4 season sunroom, create a warm and inviting space to relax. Offered fully furnished and nicely appointed this 3 bedroom 2 1/2 bath home & garage, features an over-sized master suite with vaulted ceiling, walk-in closet, master bath with double sinks, separate shower and soaking tub plus 2 additional generous bedrooms for family and friends. After a day at the beach, kayaking on the bay or canal, hiking & biking, all within 2 miles, take a dip in the community pool before heading home to enjoy sunsets from your private deck.
Location
State DE
County Sussex
Area Baltimore Hundred (31001)
Zoning RESIDENTIAL
Rooms
Other Rooms Kitchen, Foyer, Sun/Florida Room, Great Room, Laundry
Interior
Interior Features Breakfast Area, Ceiling Fan(s), Combination Dining/Living, Floor Plan - Open, Kitchen - Table Space, Primary Bath(s), Recessed Lighting, Skylight(s), Stall Shower, Walk-in Closet(s), Window Treatments, Wine Storage, Wood Floors, Carpet, Combination Kitchen/Dining, Other
Hot Water Electric
Cooling Central A/C, Zoned
Flooring Hardwood, Carpet
Fireplaces Number 1
Fireplaces Type Gas/Propane
Equipment Dishwasher, Disposal, Dryer - Electric, Icemaker, Oven/Range - Electric, Range Hood, Refrigerator, Stainless Steel Appliances, Washer, Water Heater, Built-In Microwave
Furnishings Yes
Fireplace Y
Window Features Insulated,Screens,Skylights,Vinyl Clad
Appliance Dishwasher, Disposal, Dryer - Electric, Icemaker, Oven/Range - Electric, Range Hood, Refrigerator, Stainless Steel Appliances, Washer, Water Heater, Built-In Microwave
Heat Source Electric
Laundry Upper Floor
Exterior
Parking Features Garage - Front Entry, Garage Door Opener, Inside Access
Garage Spaces 3.0
Utilities Available Cable TV
Amenities Available Pool - Outdoor
Water Access N
Roof Type Architectural Shingle
Accessibility None
Road Frontage Private
Attached Garage 1
Total Parking Spaces 3
Garage Y
Building
Story 2
Foundation Crawl Space
Sewer Public Sewer
Water Public
Architectural Style Coastal
Level or Stories 2
Additional Building Above Grade, Below Grade
New Construction N
Schools
Elementary Schools Lord Baltimore
Middle Schools Selbeyville
High Schools Indian River
School District Indian River
Others
HOA Fee Include Common Area Maintenance,Ext Bldg Maint,Insurance,Pool(s),Reserve Funds,Road Maintenance,Snow Removal,Trash
Senior Community No
Tax ID 134-09.00-34.00-3D
Ownership Fee Simple
SqFt Source Estimated
Acceptable Financing Cash, Conventional, Exchange
Horse Property N
Listing Terms Cash, Conventional, Exchange
Financing Cash,Conventional,Exchange
Special Listing Condition Standard
Read Less

Bought with Donna M Hardy • Keller Williams Realty





