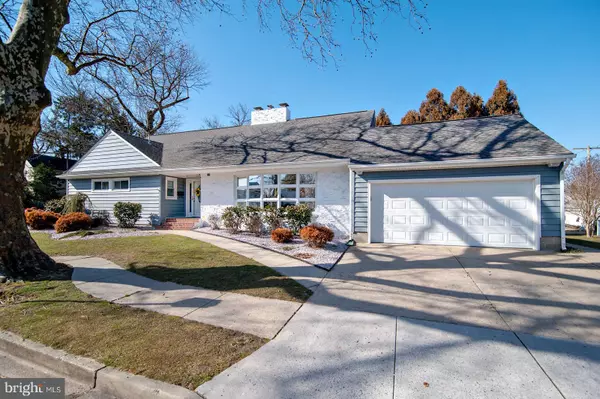For more information regarding the value of a property, please contact us for a free consultation.
125 WILLIAM ST Dover, DE 19904
Want to know what your home might be worth? Contact us for a FREE valuation!

Our team is ready to help you sell your home for the highest possible price ASAP
Key Details
Sold Price $270,000
Property Type Single Family Home
Sub Type Detached
Listing Status Sold
Purchase Type For Sale
Square Footage 2,675 sqft
Price per Sqft $100
Subdivision None Available
MLS Listing ID DEKT220310
Sold Date 04/22/19
Style Cape Cod
Bedrooms 4
Full Baths 3
HOA Y/N N
Abv Grd Liv Area 2,675
Originating Board BRIGHT
Year Built 1958
Annual Tax Amount $2,159
Tax Year 2018
Lot Size 0.258 Acres
Acres 0.26
Lot Dimensions 75.00 x 150.00
Property Description
The Current Owners Have Truly Enjoyed the Last 16 Years in their home...and moving from it is bittersweet. However, this beautiful and spacious home in Old Dover has been lovingly maintained by them and updated just for you! At close to 2700 square feet with 4 bedrooms, 3 full baths, floored attic space and full basement, there is plenty of room for everyone. From the front door, you walk into the great room, where a large bay window lets in copious amounts of natural light that sparkles off the meticulously maintained hardwood floors. On colder evenings, you can snuggle by the wood burning fireplace. From there you wind yourself through the formal dining area that leads into the kitchen. Take particular note of the built in shelving. Enter the fully remodeled kitchen with Corrian countertops, flat top stove, over the range built in microwave, dishwasher and garbage disposal. From the kitchen you can go outside to the patio, or head into the family room, which has it's own gas fireplace. To round out the 1st floor, a hall connects you to the bedrooms. There are 3 on the main living area, and all are spacious with good closet space. The master bedroom has an en suite bath which was recently updated to include tile-like full surround and walk in shower. The other 2 bedrooms are serviced by their own large hall bath. Once you head upstairs you'll find a secluded living area; a large bedroom and full bath. This space could be used as an in-law suite or as a master suite. To finish out this expansive home, there is a full basement and 2 car garage. Besides the kitchen and master bath remodel, a new roof was installed in 2010. On top of being a corner lot with mature trees, there is a shed for your storage needs. Being in Old Dover means that you are less than a mile to coffee shops, dining, banking, the Dover library, and an assortment of shops and entertainment. It also means your a ten minute drive to the Dover Air Force Base and an hour to the Delaware Beaches. Don't wait and take a tour today!
Location
State DE
County Kent
Area Capital (30802)
Zoning R8
Direction South
Rooms
Basement Full
Main Level Bedrooms 4
Interior
Interior Features Family Room Off Kitchen
Hot Water Natural Gas
Heating Central
Cooling Central A/C
Flooring Hardwood, Carpet, Ceramic Tile
Fireplaces Number 2
Fireplaces Type Gas/Propane, Wood
Equipment Built-In Range, Dishwasher, Disposal, Exhaust Fan, Microwave, Refrigerator, Water Heater
Furnishings No
Fireplace Y
Window Features Bay/Bow
Appliance Built-In Range, Dishwasher, Disposal, Exhaust Fan, Microwave, Refrigerator, Water Heater
Heat Source Natural Gas
Laundry Basement
Exterior
Exterior Feature Patio(s)
Parking Features Garage - Front Entry, Garage Door Opener
Garage Spaces 2.0
Water Access N
Roof Type Asphalt
Accessibility None
Porch Patio(s)
Attached Garage 2
Total Parking Spaces 2
Garage Y
Building
Story 2
Sewer Public Sewer
Water Public
Architectural Style Cape Cod
Level or Stories 2
Additional Building Above Grade, Below Grade
New Construction N
Schools
School District Capital
Others
Senior Community No
Tax ID ED-05-06720-02-5000-000
Ownership Fee Simple
SqFt Source Assessor
Security Features Security System
Acceptable Financing Cash, FHA, VA, Conventional
Horse Property N
Listing Terms Cash, FHA, VA, Conventional
Financing Cash,FHA,VA,Conventional
Special Listing Condition Standard
Read Less

Bought with Anthony L Lapinsky • Olson Realty





