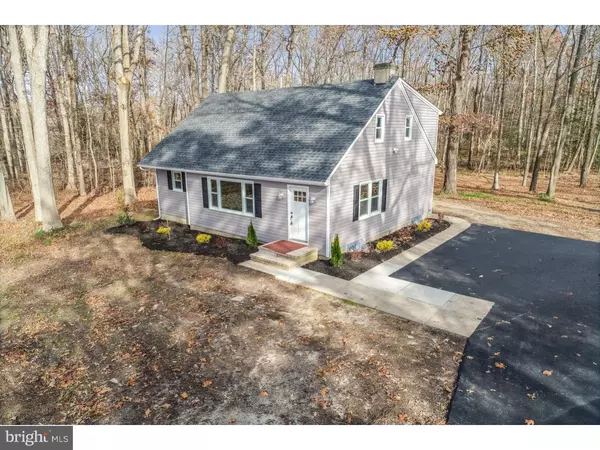For more information regarding the value of a property, please contact us for a free consultation.
2936 KENTON RD Dover, DE 19904
Want to know what your home might be worth? Contact us for a FREE valuation!

Our team is ready to help you sell your home for the highest possible price ASAP
Key Details
Sold Price $304,900
Property Type Single Family Home
Sub Type Detached
Listing Status Sold
Purchase Type For Sale
Square Footage 1,962 sqft
Price per Sqft $155
Subdivision None Available
MLS Listing ID DEKT134488
Sold Date 04/18/19
Style Traditional
Bedrooms 4
Full Baths 2
Half Baths 1
HOA Y/N N
Abv Grd Liv Area 1,962
Originating Board TREND
Year Built 1958
Annual Tax Amount $914
Tax Year 2017
Lot Size 2.720 Acres
Acres 2.72
Property Description
Looking for a main floor master bedroom, then look no further!! This GORGEOUS 4 bed 2/1 bath home situated on 2.72 Acres has been redone from top to bottom!!! As you drive up to this tree lined lot you will notice the extra large drive way that leads to home and 1,000 Sq ft detached garage with electric and has a finished room with heat/air. Main floor of home offers large living-room, totally upgraded kitchen with stainless steel appliances and granite counter tops, dining-room and best of all a master suite with walk in closet, full bath and even a main floor laundry adjacent for convenience. Upstairs you will find 3 more bedrooms, a full bath and second floor laundry-room. Home also features duel zoned heat. Then head out back there is a large 16 X 16 deck where you can sit and enjoy the peaceful back yard!! Motion detector security lights have been installed around house. You need see this home to appreciate it, make your appointment today before this one is gone.
Location
State DE
County Kent
Area Capital (30802)
Zoning AR
Rooms
Other Rooms Living Room, Dining Room, Primary Bedroom, Bedroom 2, Bedroom 3, Kitchen, Bedroom 1, Other
Basement Full, Unfinished
Interior
Interior Features Primary Bath(s)
Hot Water Electric
Heating Central
Cooling Central A/C
Fireplace N
Heat Source Natural Gas
Laundry Main Floor, Upper Floor
Exterior
Exterior Feature Deck(s)
Parking Features Garage - Rear Entry
Garage Spaces 5.0
Water Access N
Accessibility None
Porch Deck(s)
Total Parking Spaces 5
Garage Y
Building
Story 2
Sewer On Site Septic
Water Well
Architectural Style Traditional
Level or Stories 2
Additional Building Above Grade
New Construction N
Schools
School District Capital
Others
Senior Community No
Tax ID ED-00-06602-01-1500-000
Ownership Fee Simple
SqFt Source Assessor
Acceptable Financing Conventional, VA, FHA 203(b), USDA
Listing Terms Conventional, VA, FHA 203(b), USDA
Financing Conventional,VA,FHA 203(b),USDA
Special Listing Condition Standard
Read Less

Bought with Diane Smith • Diamond State Cooperative LLC





