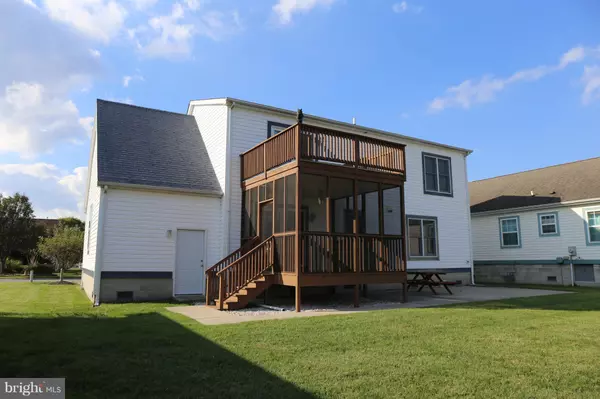For more information regarding the value of a property, please contact us for a free consultation.
31 WINDSWEPT DR Berlin, MD 21811
Want to know what your home might be worth? Contact us for a FREE valuation!

Our team is ready to help you sell your home for the highest possible price ASAP
Key Details
Sold Price $355,000
Property Type Single Family Home
Sub Type Detached
Listing Status Sold
Purchase Type For Sale
Square Footage 1,680 sqft
Price per Sqft $211
Subdivision Bay Vista At Mystic Harbor
MLS Listing ID 1007546258
Sold Date 04/19/19
Style Cape Cod
Bedrooms 3
Full Baths 2
HOA Fees $50/ann
HOA Y/N Y
Abv Grd Liv Area 1,680
Originating Board BRIGHT
Year Built 2001
Annual Tax Amount $3,043
Tax Year 2019
Lot Size 0.287 Acres
Acres 0.29
Property Description
VIEW OF THE BAY & ASSATEAGUE ISLAND THIS IS YOUR DREAM HOME ...Private Upper and Lower Decks overlooking Bay relax and watch the Blue Heron and Wildlife , this Spacious Home has a Master Bedroom on 1st Level, Beautiful Hardwood Floors in Foyer and Living Room, New Carpet in Dining Rm & Family Room, 3 Bedrooms, 2 Full Baths, Local Artist painted Murals, Beautiful Staircase at Foyer Entrance, Two Stand Up Attic Areas in each Bedroom on 2nd Level could be converted to Playroom or Craft Room. Home features Alarm System, High Ceilings, Ceiling Fans throughout, Lawn Sprinkler System with sensors. Large Waterfront Grassed Lot great for entertaining, Low HOA includes Lawn Mtce, Snow Removal, Trash. HOA Optional Pool and Tennis Seasonal Fee $285. Most all furnishings Convey. Includes 1 YEAR HOME WARRANTY
Location
State MD
County Worcester
Area West Ocean City (85)
Zoning R-4
Rooms
Other Rooms Living Room, Dining Room, Kitchen, Family Room
Main Level Bedrooms 1
Interior
Interior Features Ceiling Fan(s), Combination Kitchen/Living, Dining Area, Entry Level Bedroom, Floor Plan - Traditional, Kitchen - Galley, Window Treatments, Wood Floors
Hot Water Electric
Heating Forced Air
Cooling Central A/C, Ceiling Fan(s)
Flooring Carpet, Hardwood, Laminated
Equipment Built-In Microwave, Dishwasher, Dryer, Oven/Range - Electric, Refrigerator, Washer, Water Heater
Furnishings Partially
Fireplace N
Appliance Built-In Microwave, Dishwasher, Dryer, Oven/Range - Electric, Refrigerator, Washer, Water Heater
Heat Source Electric
Laundry Main Floor
Exterior
Parking Features Additional Storage Area, Garage - Front Entry, Garage Door Opener
Garage Spaces 1.0
Utilities Available Cable TV Available
Amenities Available Club House, Pool - Outdoor, Tennis Courts, Tot Lots/Playground
Water Access Y
View Bay, Water
Roof Type Shingle
Accessibility None
Attached Garage 1
Total Parking Spaces 1
Garage Y
Building
Lot Description Cleared, Landscaping
Story 2
Foundation Block
Sewer Public Sewer
Water Public
Architectural Style Cape Cod
Level or Stories 2
Additional Building Above Grade, Below Grade
Structure Type 9'+ Ceilings,2 Story Ceilings,Vaulted Ceilings
New Construction N
Schools
School District Worcester County Public Schools
Others
HOA Fee Include Common Area Maintenance,Lawn Maintenance,Road Maintenance,Snow Removal,Trash
Senior Community No
Tax ID 10-385180
Ownership Fee Simple
SqFt Source Estimated
Security Features Monitored,Security System
Acceptable Financing Cash, Conventional
Listing Terms Cash, Conventional
Financing Cash,Conventional
Special Listing Condition Standard
Read Less

Bought with Eka W Suryadi • Keller Williams Realty of Delmarva-OC





