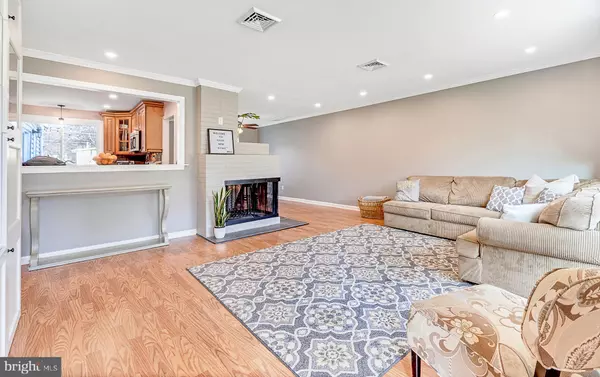For more information regarding the value of a property, please contact us for a free consultation.
411 GLENWAY RD Glenside, PA 19038
Want to know what your home might be worth? Contact us for a FREE valuation!

Our team is ready to help you sell your home for the highest possible price ASAP
Key Details
Sold Price $337,000
Property Type Single Family Home
Sub Type Detached
Listing Status Sold
Purchase Type For Sale
Square Footage 1,637 sqft
Price per Sqft $205
Subdivision Erdenheim
MLS Listing ID PAMC555562
Sold Date 04/19/19
Style Ranch/Rambler
Bedrooms 3
Full Baths 2
HOA Y/N N
Abv Grd Liv Area 1,637
Originating Board BRIGHT
Year Built 1954
Annual Tax Amount $5,501
Tax Year 2018
Lot Size 0.395 Acres
Acres 0.39
Lot Dimensions 117.00 x 0.00
Property Description
One story living in desirable Springfield Township! This lovingly maintained 3 bedroom 2 full bath rancher is located on quiet street, no cut thru traffic here. As you turn in the driveway ( that can accommodate up to six vehicles), you'll pass their magnificent weeping cherry. Head up the walk to the front entrance (new door 1 year young) and charming cobble block patio. Enter into the Living Room with updated laminate flooring throughout, recessed lighting, crown molding and neutral paint. The original mid century modern wood burning fireplace is a great focal point, highlighted by a slate surround, as it wraps around to the formal dining room. Then there is the kitchen, beautiful cabinets, updated appliances and ceramic tile backsplash. Bonus, a peek thru window to the living room giving that full open concept feeling. Down the hall three good size bedrooms, including the master bedroom with en suite ceramic tile bathroom, updated vanity and stall shower. Passing the hallway Laundry and Mechanicals you pass by the updated Butler Pantry, great for storage and a coffee center. The best to come is the Family Room with sliding door access to the yard. There's also a bonus office with private entrance off the side of the home that affords many potential uses. Fabulous rear fenced in yard. Popular School District. Close to major arteries like PA Turnpike, 309, 476 , and Germantown & Skippack Pikes. Plenty of shopping and dining opportunities in downtown Flourtown and trendy Chestnut Hill. Best yet, walk to the School Complex, ( sellers loved the sounds of football games in the crisp fall evenings), new Municipal Complex and brand new Library off Paper Mill Road. This home has it all. Newer roof in 2013. Newer siding 2011. Newer windows 2010. 1 year American Home Shield included! All offers to be reviewed with seller on Wednesday March 20th 2019.
Location
State PA
County Montgomery
Area Springfield Twp (10652)
Zoning A
Rooms
Other Rooms Living Room, Dining Room, Bedroom 2, Bedroom 3, Family Room, Bedroom 1, Office
Main Level Bedrooms 3
Interior
Interior Features Carpet, Ceiling Fan(s), Combination Dining/Living, Entry Level Bedroom, Floor Plan - Open, Recessed Lighting, Stall Shower, Upgraded Countertops, Wood Floors
Hot Water Natural Gas
Heating Forced Air
Cooling Central A/C
Fireplaces Number 1
Fireplaces Type Wood
Fireplace Y
Heat Source Natural Gas
Laundry Main Floor
Exterior
Fence Fully
Water Access N
Roof Type Shingle
Accessibility Level Entry - Main, No Stairs
Garage N
Building
Story 1
Foundation Slab
Sewer Public Sewer
Water Public
Architectural Style Ranch/Rambler
Level or Stories 1
Additional Building Above Grade, Below Grade
Structure Type Dry Wall
New Construction N
Schools
School District Springfield Township
Others
Senior Community No
Tax ID 52-00-07414-004
Ownership Fee Simple
SqFt Source Assessor
Acceptable Financing Cash, FHA, Conventional
Horse Property N
Listing Terms Cash, FHA, Conventional
Financing Cash,FHA,Conventional
Special Listing Condition Standard
Read Less

Bought with Mark McCormick • RE/MAX Action Realty-Horsham





