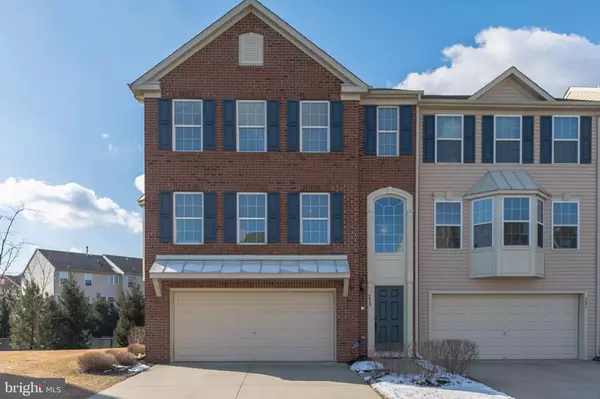For more information regarding the value of a property, please contact us for a free consultation.
228 NATHAN DR Cinnaminson, NJ 08077
Want to know what your home might be worth? Contact us for a FREE valuation!

Our team is ready to help you sell your home for the highest possible price ASAP
Key Details
Sold Price $253,000
Property Type Townhouse
Sub Type End of Row/Townhouse
Listing Status Sold
Purchase Type For Sale
Square Footage 1,994 sqft
Price per Sqft $126
Subdivision Cinnaminson Harbour
MLS Listing ID NJBL324888
Sold Date 04/12/19
Style Transitional
Bedrooms 3
Full Baths 2
Half Baths 1
HOA Fees $292/mo
HOA Y/N Y
Abv Grd Liv Area 1,994
Originating Board BRIGHT
Year Built 2012
Annual Tax Amount $8,452
Tax Year 2019
Lot Dimensions 0.00 x 0.00
Property Description
original owners are moving to one floor living. This immaculate expanded (End) unit/Condo/Townhouse in the Harbours filled with southern exposure! The kitchen presents granite countertops, stainless steel appliances, a butler pantry and an island! The large living room has a bay window option, which is great for natural sunlight! The sunny dining room area overlooks the deck with views of the pond and trees! The 3 bedrooms are very spacious and the master closet has incredible space. There are 2 and a half bathrooms. There is a Finished walk-out basement, 2 car garage, surround sound, complete appliance package and totally energy star level 2 approved!! Great house and great price! Quick occupancy!
Location
State NJ
County Burlington
Area Cinnaminson Twp (20308)
Zoning CONDO
Rooms
Other Rooms Living Room, Dining Room, Primary Bedroom, Bedroom 2, Bedroom 3, Kitchen, Family Room
Basement Walkout Level
Interior
Interior Features Butlers Pantry, Carpet, Dining Area, Floor Plan - Traditional, Stall Shower, Kitchen - Island, Upgraded Countertops, Window Treatments, Wood Floors
Hot Water Oil
Cooling Energy Star Cooling System
Flooring Ceramic Tile, Fully Carpeted, Hardwood
Equipment Built-In Microwave, Dishwasher, Disposal, Dryer, Oven - Self Cleaning, Refrigerator, Stainless Steel Appliances, Washer, Water Heater - High-Efficiency
Fireplace N
Window Features Double Pane
Appliance Built-In Microwave, Dishwasher, Disposal, Dryer, Oven - Self Cleaning, Refrigerator, Stainless Steel Appliances, Washer, Water Heater - High-Efficiency
Heat Source Natural Gas
Laundry Upper Floor
Exterior
Exterior Feature Deck(s)
Parking Features Garage - Front Entry
Garage Spaces 2.0
Utilities Available Cable TV
Amenities Available Common Grounds, Pool - Outdoor, Tot Lots/Playground
Water Access N
View Trees/Woods, Water
Roof Type Asbestos Shingle
Accessibility Other
Porch Deck(s)
Attached Garage 2
Total Parking Spaces 2
Garage Y
Building
Lot Description Backs to Trees, Partly Wooded, Pond
Story 3+
Foundation Concrete Perimeter
Sewer Public Sewer
Water Public
Architectural Style Transitional
Level or Stories 3+
Additional Building Above Grade, Below Grade
Structure Type 9'+ Ceilings
New Construction N
Schools
School District Cinnaminson Township Public Schools
Others
HOA Fee Include Common Area Maintenance,Health Club,Ext Bldg Maint,Lawn Care Front,Lawn Care Rear,Lawn Care Side,Snow Removal
Senior Community No
Tax ID 08-00307 07-00003-C0228
Ownership Condominium
Security Features Smoke Detector,Carbon Monoxide Detector(s)
Acceptable Financing Cash, Conventional
Listing Terms Cash, Conventional
Financing Cash,Conventional
Special Listing Condition Standard
Read Less

Bought with Jill C Houseworth • Keller Williams Realty - Moorestown





