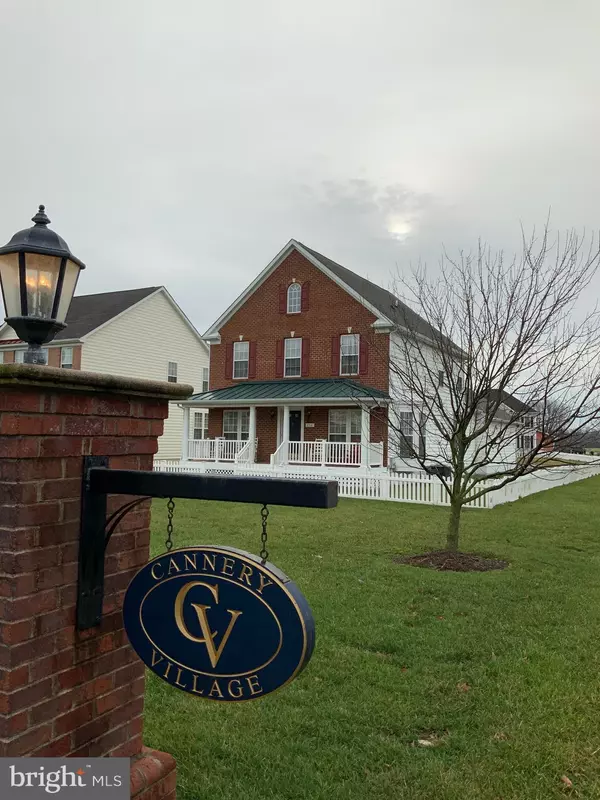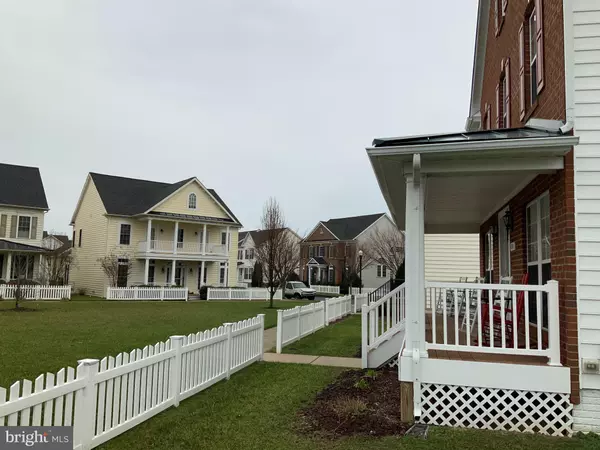For more information regarding the value of a property, please contact us for a free consultation.
114 GIPSEY LN Milton, DE 19968
Want to know what your home might be worth? Contact us for a FREE valuation!

Our team is ready to help you sell your home for the highest possible price ASAP
Key Details
Sold Price $299,900
Property Type Single Family Home
Sub Type Detached
Listing Status Sold
Purchase Type For Sale
Square Footage 2,980 sqft
Price per Sqft $100
Subdivision Cannery Village
MLS Listing ID DESU128448
Sold Date 03/29/19
Style Coastal,Colonial
Bedrooms 3
Full Baths 2
Half Baths 1
HOA Fees $116/ann
HOA Y/N Y
Abv Grd Liv Area 2,120
Originating Board BRIGHT
Year Built 2006
Annual Tax Amount $1,927
Tax Year 2018
Lot Size 5,354 Sqft
Acres 0.12
Property Description
Discover this exceptional home located in a charming picket fence community with village style street, sidewalks and streetlights in Historic, OldTown Milton. The 2,200 Sqft, Ryan Built Home offering casual yet gracious living. The first-floor offers gleaming hardwoods throughout entrance foyer, den, dining room; a chef's kitchen with new ( 15) stainless appliances, gas cooking, black Granite and oak cabinets; and a separate laundry room off the eat-in kitchen area. A fully finished lower level offering a complete wet-bar, a full recreation room, a full bath and well-organized storage space. The updates throughout make this your special 2020 oasis for entertaining or private luxury. The second-floor features two spacious bedrooms with a gallery-style hallway, a full Bath and a spacious Master Bedroom Suite w/ two walk-in closets. A private enclosed courtyard opens from the living room, onto a private enclosed patio fronted by one of the community s several lawns. The views from the front porch, down the Boulevard to one of the community s lawns is marvelous! The attached 2 car garage complete the thoughtful upgrades of this home. The Community of C.V. is part of Intown, OldTown Milton, public water, sewer, electricity and propane all delivered through the underground infrastructure. You can walk, bike or jog throughout the community on the village style sidewalk, lanes and streets to the unparalleled community Rec Center offering heated indoor and summertime outdoor pools, exercise room, resort-like locker rooms, two party rooms and a lounge. Dogfish Brewery is just outside the community and you can walk to town from there, all the outdoor recreational attractions of the area! Discover all the new local theater, dining & farmer's markets of Milton! Enjoy nearby Rehoboth, Lewes Beaches, Shopping & Dining too, just minutes away!
Location
State DE
County Sussex
Area Broadkill Hundred (31003)
Zoning AGRICULTURAL/RESIDENTIAL
Direction Northwest
Rooms
Other Rooms Dining Room, Primary Bedroom, Kitchen, Family Room, Foyer, Study, Laundry, Storage Room, Utility Room, Media Room, Bathroom 2, Bathroom 3, Primary Bathroom, Full Bath, Half Bath
Basement Full, Fully Finished
Interior
Interior Features Breakfast Area, Carpet, Ceiling Fan(s), Combination Kitchen/Living, Formal/Separate Dining Room, Floor Plan - Traditional, Kitchen - Table Space, Pantry, Walk-in Closet(s)
Hot Water Propane
Heating Forced Air
Cooling Central A/C, Ceiling Fan(s)
Flooring Hardwood, Carpet, Laminated
Equipment Built-In Microwave, Built-In Range, Dishwasher, Disposal, Dryer - Electric, Range Hood, Refrigerator, Stainless Steel Appliances, Washer, Water Heater
Fireplace N
Appliance Built-In Microwave, Built-In Range, Dishwasher, Disposal, Dryer - Electric, Range Hood, Refrigerator, Stainless Steel Appliances, Washer, Water Heater
Heat Source Propane - Owned, Other
Exterior
Parking Features Additional Storage Area, Garage - Rear Entry
Garage Spaces 4.0
Fence Privacy, Partially
Utilities Available Cable TV, Propane
Amenities Available Common Grounds, Community Center, Exercise Room, Party Room, Pool - Indoor, Pool - Outdoor, Recreational Center
Water Access N
View Scenic Vista
Roof Type Architectural Shingle,Asphalt
Accessibility None
Attached Garage 2
Total Parking Spaces 4
Garage Y
Building
Story 3+
Sewer Public Sewer
Water Public
Architectural Style Coastal, Colonial
Level or Stories 3+
Additional Building Above Grade, Below Grade
Structure Type Dry Wall
New Construction N
Schools
Elementary Schools Milton
Middle Schools Mariner
High Schools Cape Henlopen
School District Cape Henlopen
Others
HOA Fee Include Common Area Maintenance,Management,Pool(s),Recreation Facility,Reserve Funds,Road Maintenance,Snow Removal
Senior Community No
Tax ID 235-20.00-571.00
Ownership Fee Simple
SqFt Source Estimated
Acceptable Financing Cash, Conventional
Listing Terms Cash, Conventional
Financing Cash,Conventional
Special Listing Condition Standard
Read Less

Bought with Doreen A. Sawchak • BHHS Fox & Roach-Newark





