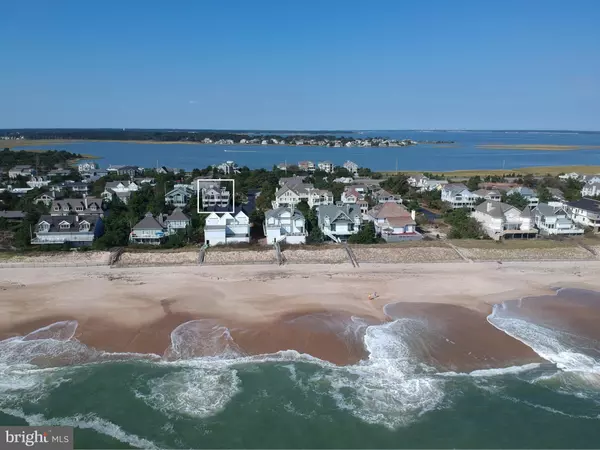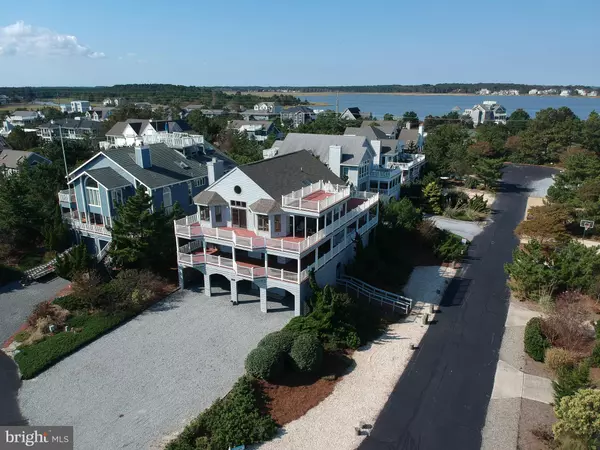For more information regarding the value of a property, please contact us for a free consultation.
29376 KELLY LN North Bethany, DE 19930
Want to know what your home might be worth? Contact us for a FREE valuation!

Our team is ready to help you sell your home for the highest possible price ASAP
Key Details
Sold Price $1,725,000
Property Type Single Family Home
Sub Type Detached
Listing Status Sold
Purchase Type For Sale
Square Footage 3,769 sqft
Price per Sqft $457
Subdivision Breakwater Beach
MLS Listing ID 1008330462
Sold Date 03/26/19
Style Coastal
Bedrooms 6
Full Baths 4
Half Baths 1
HOA Fees $137/ann
HOA Y/N Y
Abv Grd Liv Area 3,769
Originating Board BRIGHT
Year Built 1994
Annual Tax Amount $2,136
Tax Year 2018
Lot Size 7,906 Sqft
Acres 0.18
Lot Dimensions 70x113x88x120.15
Property Description
Located just one lot off the oceanfront, this expansive beach home features a desirable inverted floorplan allowing for ocean views from the impressive great room and many decks and porches. A large master suite with adjoining den or home office is conveniently located on the main level. There is ample space for guests with 5 additional bedrooms and 3 full bathrooms on the floor below. All bedrooms in this spacious beach house have access to outdoor living space with wrap-around decks and porches on both levels for the finest in beach living. Nestled on a desirable corner lot, just steps from a private beach, this home is equipped with an elevator and offers endless possibilities.
Location
State DE
County Sussex
Area Baltimore Hundred (31001)
Zoning L
Rooms
Other Rooms Great Room, Laundry
Main Level Bedrooms 1
Interior
Interior Features Ceiling Fan(s), Combination Dining/Living, Combination Kitchen/Dining, Elevator, Floor Plan - Open, Kitchen - Island, Primary Bath(s), Recessed Lighting, Skylight(s), Window Treatments
Hot Water Electric
Heating Forced Air, Heat Pump(s)
Cooling Central A/C, Zoned
Flooring Carpet, Ceramic Tile
Fireplaces Number 1
Fireplaces Type Equipment, Wood
Equipment Dryer - Electric, Extra Refrigerator/Freezer, Microwave, Oven/Range - Electric, Refrigerator, Washer, Water Heater
Furnishings Yes
Fireplace Y
Window Features Screens,Skylights
Appliance Dryer - Electric, Extra Refrigerator/Freezer, Microwave, Oven/Range - Electric, Refrigerator, Washer, Water Heater
Heat Source Electric
Laundry Has Laundry
Exterior
Exterior Feature Deck(s), Porch(es), Wrap Around
Parking Features Inside Access, Garage Door Opener, Garage - Front Entry
Garage Spaces 1.0
Amenities Available Beach, Gated Community
Water Access N
View Ocean
Roof Type Architectural Shingle
Accessibility Elevator
Porch Deck(s), Porch(es), Wrap Around
Attached Garage 1
Total Parking Spaces 1
Garage Y
Building
Lot Description Corner
Story 3+
Foundation Pilings
Sewer Public Sewer
Water Private
Architectural Style Coastal
Level or Stories 3+
Additional Building Above Grade, Below Grade
Structure Type Vaulted Ceilings
New Construction N
Schools
School District Indian River
Others
HOA Fee Include Trash,Snow Removal,Common Area Maintenance,Insurance,Management,Road Maintenance,Security Gate
Senior Community No
Tax ID 134-05.00-444.00
Ownership Fee Simple
SqFt Source Estimated
Security Features Security System
Acceptable Financing Cash, Conventional
Listing Terms Cash, Conventional
Financing Cash,Conventional
Special Listing Condition Standard
Read Less

Bought with Mary Jo Cole • Keller Williams Realty Centre





