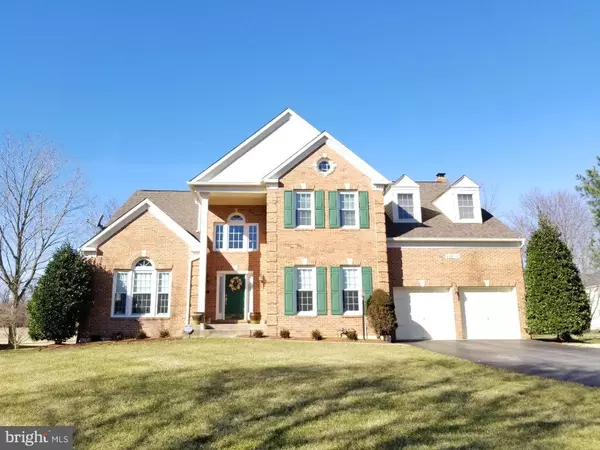For more information regarding the value of a property, please contact us for a free consultation.
11804 SHADYSTONE TER Bowie, MD 20721
Want to know what your home might be worth? Contact us for a FREE valuation!

Our team is ready to help you sell your home for the highest possible price ASAP
Key Details
Sold Price $565,000
Property Type Single Family Home
Sub Type Detached
Listing Status Sold
Purchase Type For Sale
Square Footage 3,298 sqft
Price per Sqft $171
Subdivision Woodmore South
MLS Listing ID MDPG377416
Sold Date 03/05/19
Style Colonial
Bedrooms 4
Full Baths 3
Half Baths 1
HOA Fees $57/mo
HOA Y/N Y
Abv Grd Liv Area 3,298
Originating Board BRIGHT
Year Built 1994
Annual Tax Amount $6,759
Tax Year 2018
Lot Size 0.724 Acres
Acres 0.72
Property Description
Welcome to this beautiful colonial in the well-established subdivision of Woodmore South.Home has been fully updated to include all new kitchen: custom cabinets, granite counters, top of the line appliances to include Jenn-Air dual convector double oven with full color touch screen LCD display to assist with creating the perfect meal for the experienced or novice cook! All new lighting, gorgeous custom master bath with oversize shower giving the feeling of being in an upscale spa, whole house freshly painted, office/den has custom built-ins, newer energy efficient windows, brand new roof and new siding. 2nd kitchen in lower level could be an in-law suite or rent out for additional income. Copious amount of storage throughout the home. As you lounge in your cozy family room or from your spacious deck, you can look out at your own park like oasis of the back yard that goes on forever football anyone?
Location
State MD
County Prince Georges
Zoning RE
Rooms
Basement Other
Interior
Interior Features 2nd Kitchen, Breakfast Area, Built-Ins, Carpet, Ceiling Fan(s), Crown Moldings, Dining Area, Efficiency, Family Room Off Kitchen, Floor Plan - Traditional, Formal/Separate Dining Room, Kitchen - Eat-In, Kitchen - Island, Kitchen - Table Space, Primary Bath(s), Recessed Lighting, Sprinkler System, Upgraded Countertops, Walk-in Closet(s), Wood Floors
Hot Water Natural Gas
Heating Heat Pump(s)
Cooling Central A/C
Fireplaces Number 1
Fireplaces Type Gas/Propane
Equipment Dishwasher, Disposal, Dryer - Front Loading, Energy Efficient Appliances, Oven - Double, Cooktop, Stainless Steel Appliances, Washer - Front Loading
Fireplace Y
Appliance Dishwasher, Disposal, Dryer - Front Loading, Energy Efficient Appliances, Oven - Double, Cooktop, Stainless Steel Appliances, Washer - Front Loading
Heat Source Natural Gas
Exterior
Parking Features Garage - Front Entry
Garage Spaces 2.0
Utilities Available Natural Gas Available
Water Access N
Accessibility Other
Attached Garage 2
Total Parking Spaces 2
Garage Y
Building
Story 3+
Sewer Public Sewer
Water Public
Architectural Style Colonial
Level or Stories 3+
Additional Building Above Grade, Below Grade
New Construction N
Schools
School District Prince George'S County Public Schools
Others
Senior Community No
Tax ID 17070808667
Ownership Fee Simple
SqFt Source Estimated
Special Listing Condition Standard
Read Less

Bought with Nicole Butler • Keller Williams Capital Properties





