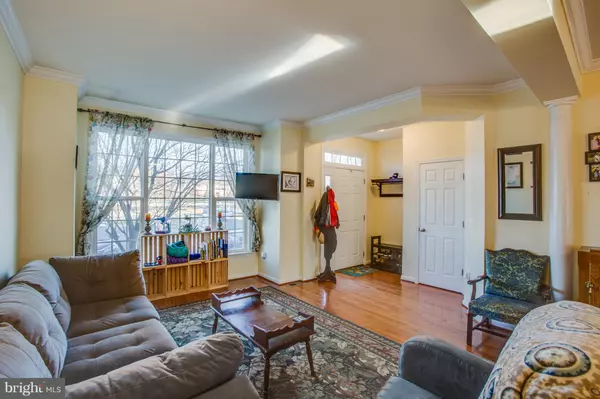For more information regarding the value of a property, please contact us for a free consultation.
2209 VANTAGE DR Woodbridge, VA 22191
Want to know what your home might be worth? Contact us for a FREE valuation!

Our team is ready to help you sell your home for the highest possible price ASAP
Key Details
Sold Price $379,900
Property Type Townhouse
Sub Type Interior Row/Townhouse
Listing Status Sold
Purchase Type For Sale
Square Footage 2,675 sqft
Price per Sqft $142
Subdivision Rippon Landing
MLS Listing ID VAPW323368
Sold Date 02/28/19
Style Traditional
Bedrooms 4
Full Baths 3
Half Baths 1
HOA Fees $91/qua
HOA Y/N Y
Abv Grd Liv Area 1,820
Originating Board BRIGHT
Year Built 2010
Annual Tax Amount $4,562
Tax Year 2019
Lot Size 1,760 Sqft
Acres 0.04
Property Description
Modern 4BR/3.5BA townhome that backs to trees less than 2 miles from 95! Isolated 4 unit row directly across from pools/clubhouse, playground, and tennis court with plenty of visitor parking. 12ft ceilings on main and lower levels, granite & stainless steel in kitchen with a large island, double oven, and a double sided fireplace. Deck, patio, and finished basement rec room- great for entertaining! Vaulted ceiling in master suite complete with sitting area, walk-in closet, and separate soaker tub/shower in MBA. Laundry on upper level.
Location
State VA
County Prince William
Zoning RPC
Rooms
Other Rooms Living Room, Dining Room, Primary Bedroom, Bedroom 2, Bedroom 3, Bedroom 4, Kitchen, Sun/Florida Room, Great Room, Office
Basement Full, Connecting Stairway, Daylight, Full, Fully Finished, Improved, Outside Entrance, Interior Access, Rear Entrance, Walkout Level
Interior
Interior Features Breakfast Area, Crown Moldings, Formal/Separate Dining Room, Kitchen - Eat-In, Kitchen - Gourmet, Kitchen - Island, Kitchen - Table Space, Walk-in Closet(s)
Hot Water Natural Gas
Heating Forced Air
Cooling Central A/C
Fireplaces Number 1
Fireplaces Type Gas/Propane, Insert
Equipment Built-In Microwave, Cooktop, Dishwasher, Disposal, Dryer, Oven - Double, Refrigerator, Washer
Furnishings No
Fireplace Y
Appliance Built-In Microwave, Cooktop, Dishwasher, Disposal, Dryer, Oven - Double, Refrigerator, Washer
Heat Source Natural Gas
Laundry Upper Floor
Exterior
Exterior Feature Deck(s), Patio(s)
Parking On Site 2
Amenities Available Club House, Pool - Outdoor, Tennis Courts, Tot Lots/Playground
Water Access N
View Trees/Woods
Accessibility None
Porch Deck(s), Patio(s)
Garage N
Building
Story 3+
Sewer Public Sewer
Water Public
Architectural Style Traditional
Level or Stories 3+
Additional Building Above Grade, Below Grade
New Construction N
Schools
Elementary Schools Fitzgerald
Middle Schools Rippon
High Schools Freedom
School District Prince William County Public Schools
Others
HOA Fee Include Common Area Maintenance,Trash,Snow Removal
Senior Community No
Tax ID 8391-00-9000
Ownership Fee Simple
SqFt Source Estimated
Acceptable Financing Cash, Conventional, FHA, VA, Other
Horse Property N
Listing Terms Cash, Conventional, FHA, VA, Other
Financing Cash,Conventional,FHA,VA,Other
Special Listing Condition Standard
Read Less

Bought with Kyle Crawford • CENTURY 21 New Millennium





