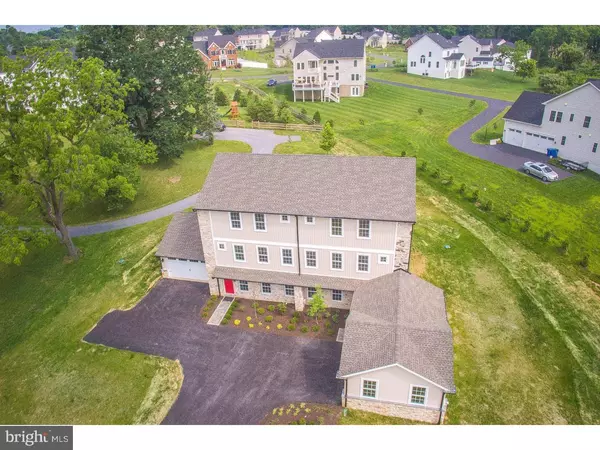For more information regarding the value of a property, please contact us for a free consultation.
440 MCFARLAN RD Kennett Square, PA 19348
Want to know what your home might be worth? Contact us for a FREE valuation!

Our team is ready to help you sell your home for the highest possible price ASAP
Key Details
Sold Price $427,000
Property Type Single Family Home
Sub Type Twin/Semi-Detached
Listing Status Sold
Purchase Type For Sale
Square Footage 2,456 sqft
Price per Sqft $173
Subdivision None Available
MLS Listing ID 1002500766
Sold Date 02/21/19
Style Carriage House,Converted Barn
Bedrooms 4
Full Baths 3
Half Baths 1
HOA Fees $310/mo
HOA Y/N Y
Abv Grd Liv Area 2,456
Originating Board TREND
Year Built 2018
Tax Year 2018
Lot Size 0.550 Acres
Acres 0.55
Lot Dimensions 100*150
Property Description
*Available Immediately* Megill Homes, 2018's Chester/Delaware County HBA Builder of the Year, presents an exciting new barn conversion in Kennett Square. You should live in a home as unique as you are and not settle for ordinary! Winner of the 2018 Synergy Award for "Best Historic Renovation"! Finely crafted within the historic stone walls of a Chester County bank barn, this new home features an open living area complete with a stone faced fireplace and lots of windows and sunlight. The bright kitchen with granite tops and upgraded cabinetry opens to an expansive Timbertech deck, and adjoins a large dining area, all ready for entertaining. The lower level is finished with a bedroom or study and full bath, mudroom area and utility/storage area, and opens to a covered paver courtyard patio, which accesses the two car garage. The master bedroom is complete with an en suite bath and plenty of closet space. 2 additional bedrooms, 3rd bath, and a conveniently located laundry room complete the upper floor. This is not just a new home, but a new lifestyle and an opportunity to live in a home that could never be duplicated. State of the art and low maintenance, not to mention public sewer and water and an association that handles all exterior maintenance, yard chores and snow removal included! Everything about this home is unique, it is even set up to easily add an elevator in the future. Built by one of the area's most well respected homebuilders, these homes are complete with the best in finishes, efficiency and design, while exuding a unique character and feel that combines modern conveniences, and high end finishes,with Chester County history. 9' foot ceiling and main and upper floors. Ideally located just outside the vibrant Borough of Kennett Square and a short drive to Wilmington, West Chester, and Greenville. So many cultural activities and restaurants in the Brandywine Valley. This is an opportunity not to be missed. Sales price is below appraised value!
Location
State PA
County Chester
Area Kennett Twp (10362)
Zoning RES
Direction South
Rooms
Other Rooms Living Room, Primary Bedroom, Bedroom 2, Bedroom 3, Kitchen, Family Room, Bedroom 1, Laundry, Other
Basement Partial
Main Level Bedrooms 1
Interior
Interior Features Primary Bath(s), Kitchen - Island, Butlers Pantry, Kitchen - Eat-In
Hot Water Propane, Instant Hot Water
Heating Forced Air, Energy Star Heating System, Programmable Thermostat
Cooling Central A/C, Energy Star Cooling System
Flooring Wood, Fully Carpeted, Tile/Brick
Fireplaces Number 1
Fireplaces Type Stone, Gas/Propane
Equipment Oven - Self Cleaning, Dishwasher, Energy Efficient Appliances, Built-In Microwave
Fireplace Y
Window Features Energy Efficient
Appliance Oven - Self Cleaning, Dishwasher, Energy Efficient Appliances, Built-In Microwave
Heat Source Other
Laundry Upper Floor
Exterior
Exterior Feature Deck(s), Patio(s)
Parking Features Garage Door Opener
Garage Spaces 5.0
Utilities Available Cable TV
Amenities Available Other
Water Access N
Roof Type Shingle
Accessibility None
Porch Deck(s), Patio(s)
Attached Garage 2
Total Parking Spaces 5
Garage Y
Building
Story 3+
Foundation Stone, Concrete Perimeter
Sewer Public Sewer
Water Public
Architectural Style Carriage House, Converted Barn
Level or Stories 3+
Additional Building Above Grade
Structure Type 9'+ Ceilings
New Construction Y
Schools
Middle Schools Kennett
High Schools Kennett
School District Kennett Consolidated
Others
HOA Fee Include Ext Bldg Maint,Lawn Maintenance,Snow Removal
Senior Community No
Tax ID 62-4-130.42
Ownership Condominium
Acceptable Financing Conventional
Listing Terms Conventional
Financing Conventional
Special Listing Condition Standard
Read Less

Bought with Linda A O'Sullivan • Keller Williams Real Estate - West Chester





