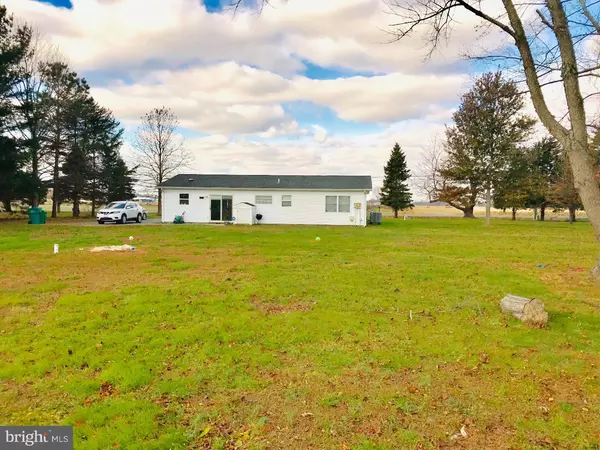For more information regarding the value of a property, please contact us for a free consultation.
418 SILVER LEAF LN Dover, DE 19901
Want to know what your home might be worth? Contact us for a FREE valuation!

Our team is ready to help you sell your home for the highest possible price ASAP
Key Details
Sold Price $245,000
Property Type Single Family Home
Sub Type Detached
Listing Status Sold
Purchase Type For Sale
Square Footage 1,344 sqft
Price per Sqft $182
Subdivision None Available
MLS Listing ID DEKT154402
Sold Date 02/15/19
Style Ranch/Rambler
Bedrooms 3
Full Baths 2
HOA Y/N N
Abv Grd Liv Area 1,344
Originating Board TREND
Year Built 1994
Annual Tax Amount $904
Tax Year 2018
Lot Size 0.833 Acres
Acres 1.2
Lot Dimensions 0X0
Property Description
ref# 12473- Updated ranch with low taxes on 1.2 acres just outside of Dover. The house has a large living room with engineered hardwood flooring and a panoramic window. The kitchen has been updated with cabinets, appliances, tile backsplash and flooring. The dining area has a new sliding door leading to the backyard. Two large bedrooms share a renovated hallway bathroom. The master bedroom has plenty of closet space and a beautiful bathroom with a tile surround double stall shower with seamless glass door. The house features: New Roof, Updated Kitchen, New Siding, New Windows, HVAC (2014) Lights and Wood/Tile/Carpet Flooring. The property has a large backyard with a 60x40 pole building currently being used as an airplane hangar. The pole building has an office that is heated and air conditioned. The hangar has heat, concrete flooring, cinderblock base, steel siding and roof. The 40' doors face the runway that is less than 50 yards away from the rear of the property. Runway membership is $50 a month. The pole building has endless potential for your needs. 418 Silver Leaf Rd offers you restriction free living and the space you need for all your toys.
Location
State DE
County Kent
Area Capital (30802)
Zoning AC
Direction Northwest
Rooms
Other Rooms Living Room, Primary Bedroom, Bedroom 2, Kitchen, Bedroom 1, Other, Attic
Main Level Bedrooms 3
Interior
Interior Features Primary Bath(s), Butlers Pantry, Ceiling Fan(s), Water Treat System, Stall Shower, Kitchen - Eat-In
Hot Water Electric
Heating Forced Air
Cooling Central A/C
Flooring Wood, Fully Carpeted, Tile/Brick
Equipment Built-In Range, Oven - Self Cleaning, Refrigerator, Built-In Microwave
Fireplace N
Appliance Built-In Range, Oven - Self Cleaning, Refrigerator, Built-In Microwave
Heat Source Electric
Laundry Main Floor
Exterior
Utilities Available Cable TV
Water Access N
Roof Type Pitched,Shingle
Accessibility None
Garage N
Building
Lot Description Level, Front Yard, Rear Yard, SideYard(s)
Story 1
Foundation Slab
Sewer On Site Septic
Water Well
Architectural Style Ranch/Rambler
Level or Stories 1
Additional Building Above Grade
New Construction N
Schools
High Schools Dover
School District Capital
Others
Senior Community No
Tax ID LC-00-05900-01-0803-000
Ownership Fee Simple
SqFt Source Assessor
Acceptable Financing Conventional, VA, FHA 203(b)
Listing Terms Conventional, VA, FHA 203(b)
Financing Conventional,VA,FHA 203(b)
Special Listing Condition Standard
Read Less

Bought with Samantha Eden Laureta • EXP Realty, LLC





