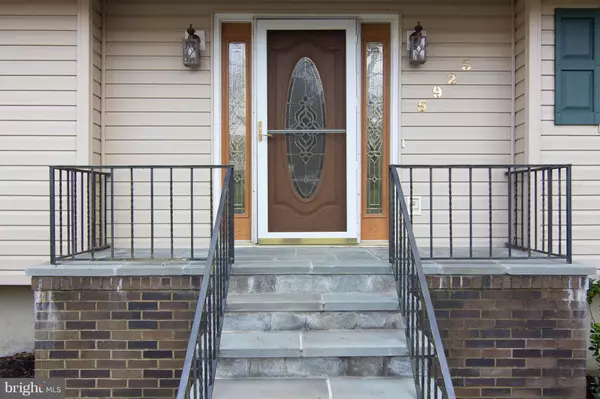For more information regarding the value of a property, please contact us for a free consultation.
5925 SNOWDENS RUN RD Sykesville, MD 21784
Want to know what your home might be worth? Contact us for a FREE valuation!

Our team is ready to help you sell your home for the highest possible price ASAP
Key Details
Sold Price $385,000
Property Type Single Family Home
Sub Type Detached
Listing Status Sold
Purchase Type For Sale
Square Footage 2,332 sqft
Price per Sqft $165
Subdivision Acorn Village
MLS Listing ID MDCR100286
Sold Date 02/13/19
Style Ranch/Rambler
Bedrooms 5
Full Baths 2
Half Baths 1
HOA Y/N N
Abv Grd Liv Area 1,332
Originating Board BRIGHT
Year Built 1972
Annual Tax Amount $2,838
Tax Year 2018
Lot Size 0.407 Acres
Acres 0.41
Property Description
You'll enjoy the setting of this Rancher on .41 Acre lot serviced by public water & sewer backing to open space. Recently updated eat-in kitchen w/ upgraded cabinetry, granite counter top, island, floor & stainless steel appliances. 1st floor family room with cathedral ceiling and french doors to deck. Lower level offers 2 additional bedrooms, walk-in wine store room, laundry & utility area and large rec room w/woodstove and a walkout slider to the rear yard where you will enjoy the privacy in your hot tub or by the firepit. Oversized 2 car garage w/built-in shed area and separate door leading to rear fenced yard. Easy access to routes #32, 26 & I-70. Located in a quiet neighborhood off the main roadways near the Liberty Watershed.
Location
State MD
County Carroll
Zoning RES
Rooms
Other Rooms Primary Bedroom, Bedroom 2, Bedroom 3, Bedroom 4, Kitchen, Family Room, Basement, Foyer, Other
Basement Connecting Stairway, Full, Improved, Rear Entrance, Walkout Level, Windows, Workshop, Heated
Main Level Bedrooms 3
Interior
Interior Features Kitchen - Island, Pantry, Carpet, Chair Railings, Ceiling Fan(s), Wood Floors, Attic/House Fan, Attic, Primary Bath(s), Wine Storage, Upgraded Countertops, Dining Area, Recessed Lighting, Kitchen - Eat-In, Combination Dining/Living, Entry Level Bedroom, Family Room Off Kitchen, Floor Plan - Traditional, Wood Stove
Hot Water Oil
Heating Hot Water, Baseboard - Hot Water
Cooling Central A/C, Whole House Fan, Ceiling Fan(s)
Flooring Carpet, Ceramic Tile, Hardwood
Equipment Built-In Microwave, Dishwasher, Exhaust Fan, Icemaker, Oven/Range - Electric, Refrigerator
Window Features Double Pane,Replacement,Screens
Appliance Built-In Microwave, Dishwasher, Exhaust Fan, Icemaker, Oven/Range - Electric, Refrigerator
Heat Source Oil
Laundry Hookup, Basement
Exterior
Exterior Feature Deck(s)
Parking Features Garage - Front Entry, Garage Door Opener
Garage Spaces 2.0
Fence Wood, Rear
Water Access N
View Scenic Vista, Trees/Woods
Roof Type Asbestos Shingle
Street Surface Black Top
Accessibility None
Porch Deck(s)
Road Frontage City/County
Attached Garage 2
Total Parking Spaces 2
Garage Y
Building
Lot Description Backs to Trees
Story 2
Sewer Public Sewer
Water Public
Architectural Style Ranch/Rambler
Level or Stories 2
Additional Building Above Grade, Below Grade
Structure Type Dry Wall
New Construction N
Schools
Elementary Schools Freedom District
Middle Schools Oklahoma Road
High Schools Liberty
School District Carroll County Public Schools
Others
Senior Community No
Tax ID 0705011353
Ownership Fee Simple
SqFt Source Estimated
Acceptable Financing Conventional, FHA, USDA, VA
Listing Terms Conventional, FHA, USDA, VA
Financing Conventional,FHA,USDA,VA
Special Listing Condition Standard
Read Less

Bought with Melissa Bishop Olason • RE/MAX Executive





