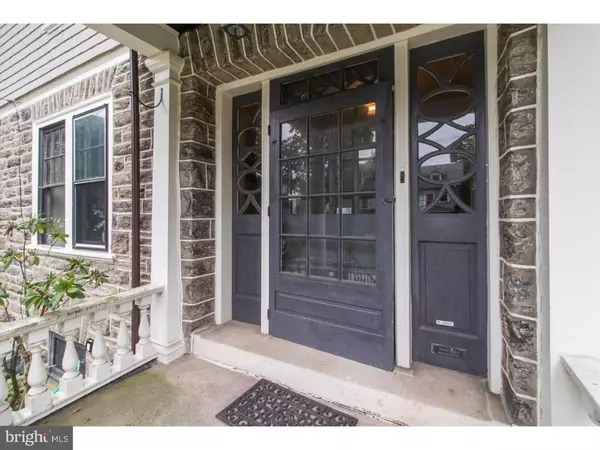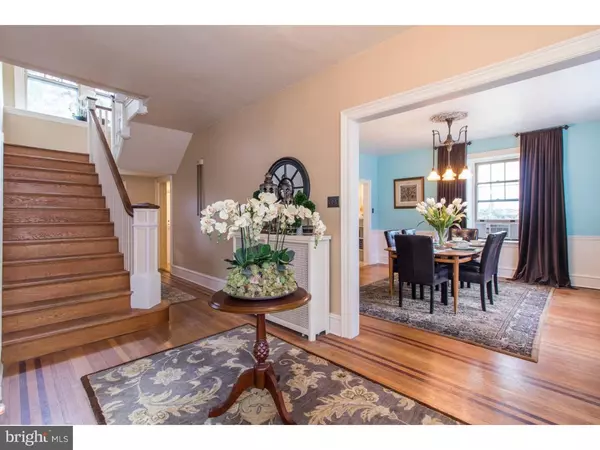For more information regarding the value of a property, please contact us for a free consultation.
1004 STRATFORD AVE Elkins Park, PA 19027
Want to know what your home might be worth? Contact us for a FREE valuation!

Our team is ready to help you sell your home for the highest possible price ASAP
Key Details
Sold Price $336,000
Property Type Single Family Home
Sub Type Detached
Listing Status Sold
Purchase Type For Sale
Square Footage 3,088 sqft
Price per Sqft $108
Subdivision None Available
MLS Listing ID 1002387564
Sold Date 02/08/19
Style Colonial
Bedrooms 6
Full Baths 2
Half Baths 1
HOA Y/N N
Abv Grd Liv Area 3,088
Originating Board TREND
Year Built 1900
Annual Tax Amount $10,572
Tax Year 2018
Lot Size 9,800 Sqft
Acres 0.22
Lot Dimensions 70
Property Description
Welcome to 1004 Stratford Avenue!! This gorgeous 3 story stone Colonial sits majestically on a beautiful tree lined street in one of Elkins Park's most popular neighborhoods. The spacious Center Hall greets you with refinished hardwood floors and lovely trim details that are found through out. The house is filled with natural light! The Living Room features a wood burning fireplace, large windows & 2 sets of French doors that open to the Sun Room featuring an exposed stone wall, large windows around the perimeter of the room, bench seating and outside access. The Formal Dining Room is very spacious with a charming reproduction light fixture that serves as the focal point of the room. The unique, Eat-In Kitchen features a beautiful breakfast bar, built in bookcases, recessed lighting, 5 burner gas range, large double sink, built in dishwasher, and lots of cabinet space. Just off the Kitchen is a Powder Room and access to the beautiful backyard outdoor spaces. The 2nd floor features 4 generously sized Bedrooms with hardwood floors, large windows, freshly painted walls, & "mortars locks" with keys to replicate the originals of the home dating back to the 1900s. Also on the 2nd floor is a full bathroom with a tub/shower, brand new toilet, charming sink, new sconces and medicine cabinet. The 3rd floor hosts the 5th and 6th Bedrooms, as well as a 2nd full Bathroom with original claw foot tub, subway tile details & lots of natural light. The wonderful outdoor spaces feature a lovely back porch, private patio with a pergola, and a large fenced in backyard. This home features the perfect fusion of old world charm with modern amenities. Located close to Elkins Park & Melrose Park train stations, the shops & restaurants of downtown Elkins Park, including the Creekside Co-op! 2 car detached driveway with plenty of parking. Don't miss the opportunity to own this fabulous home!! Bring your suitcases and move right in!!
Location
State PA
County Montgomery
Area Cheltenham Twp (10631)
Zoning R4
Rooms
Other Rooms Living Room, Dining Room, Primary Bedroom, Bedroom 2, Bedroom 3, Kitchen, Family Room, Bedroom 1, Other, Attic
Basement Full, Unfinished
Interior
Interior Features Kitchen - Island, Stain/Lead Glass, Kitchen - Eat-In
Hot Water Natural Gas
Heating Hot Water, Radiator
Cooling Wall Unit
Flooring Wood, Tile/Brick
Fireplaces Number 1
Equipment Built-In Range, Dishwasher
Fireplace Y
Appliance Built-In Range, Dishwasher
Heat Source Natural Gas
Laundry Basement
Exterior
Exterior Feature Patio(s), Porch(es)
Parking Features Other
Garage Spaces 5.0
Water Access N
Roof Type Shingle
Accessibility None
Porch Patio(s), Porch(es)
Total Parking Spaces 5
Garage Y
Building
Lot Description Front Yard, Rear Yard
Story 3+
Sewer Public Sewer
Water Public
Architectural Style Colonial
Level or Stories 3+
Additional Building Above Grade
New Construction N
Schools
Elementary Schools Myers
Middle Schools Cedarbrook
High Schools Cheltenham
School District Cheltenham
Others
Senior Community No
Tax ID 31-00-25573-001
Ownership Fee Simple
SqFt Source Estimated
Security Features Security System
Special Listing Condition Standard
Read Less

Bought with Jeff Chirico • Weichert Realtors





