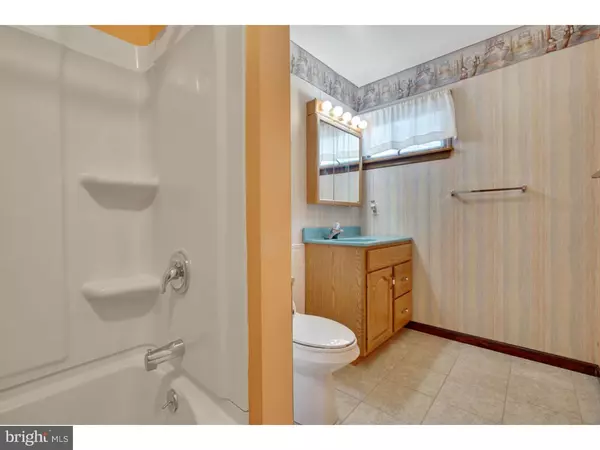For more information regarding the value of a property, please contact us for a free consultation.
224 SALTY AVE Stafford Twp, NJ 08050
Want to know what your home might be worth? Contact us for a FREE valuation!

Our team is ready to help you sell your home for the highest possible price ASAP
Key Details
Sold Price $231,900
Property Type Single Family Home
Sub Type Detached
Listing Status Sold
Purchase Type For Sale
Square Footage 2,090 sqft
Price per Sqft $110
Subdivision Ocean Acres
MLS Listing ID NJOC106868
Sold Date 01/18/19
Style Ranch/Rambler
Bedrooms 3
Full Baths 2
Half Baths 1
HOA Y/N N
Abv Grd Liv Area 2,090
Originating Board TREND
Year Built 1978
Annual Tax Amount $4,788
Tax Year 2017
Lot Size 10,800 Sqft
Acres 0.25
Lot Dimensions 90X120
Property Description
Stafford Twp- This 2 story 3 bed 2 1/2 bath Raised Ranch with over 2090 sq ft of living at a Price of 239,900 is rare. With all the major upgrades done already, From newer windows, sliders, gas furnace, gas HWH, central air installed. Kitchen, baths, & NEW ROOF November 2018 is waiting for you. Keep the winter nights warm w/a wood burning fireplace! Let the entertainment continue when you go downstairs to your full finished above level Great room with half bath. A Huge corner property, oversize 2 car side w/Direct entry garage.Walk to parks, Wonderful School district, Easy access to all shopping,restaurants,Hospitals, & Long Beach Island. This is a Must see home at a Price that is so affordable why still continue to pay rent! Make "HOME SWEET HOME" a reality.
Location
State NJ
County Ocean
Area Stafford Twp (21531)
Zoning R90
Rooms
Other Rooms Living Room, Dining Room, Primary Bedroom, Bedroom 2, Kitchen, Family Room, Bedroom 1
Basement Full
Main Level Bedrooms 3
Interior
Hot Water Natural Gas
Heating Gas, Electric
Cooling Central A/C
Flooring Wood, Fully Carpeted, Vinyl
Fireplaces Number 1
Fireplaces Type Brick
Fireplace Y
Heat Source Natural Gas, Electric
Laundry Lower Floor
Exterior
Exterior Feature Deck(s)
Parking Features Other
Garage Spaces 2.0
Water Access N
Roof Type Shingle
Accessibility None
Porch Deck(s)
Attached Garage 2
Total Parking Spaces 2
Garage Y
Building
Lot Description Level
Story 1.5
Sewer Public Sewer
Water Public
Architectural Style Ranch/Rambler
Level or Stories 1.5
Additional Building Above Grade
New Construction N
Schools
School District Southern Regional Schools
Others
Senior Community No
Tax ID 31-00044 35-00014
Ownership Fee Simple
SqFt Source Assessor
Special Listing Condition Standard
Read Less

Bought with Non Member • Non Subscribing Office





